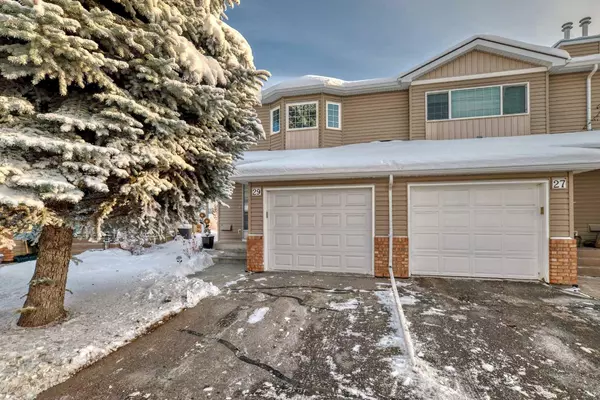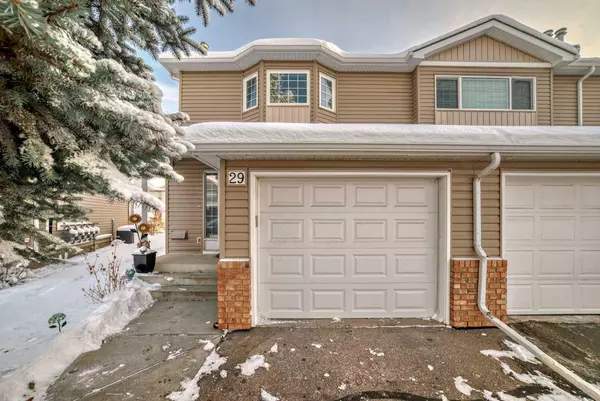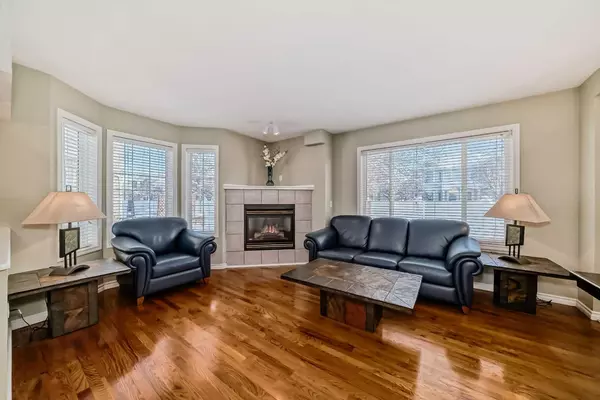For more information regarding the value of a property, please contact us for a free consultation.
Key Details
Sold Price $444,900
Property Type Townhouse
Sub Type Row/Townhouse
Listing Status Sold
Purchase Type For Sale
Square Footage 1,274 sqft
Price per Sqft $349
Subdivision Chaparral
MLS® Listing ID A2179399
Sold Date 12/17/24
Style 2 Storey
Bedrooms 2
Full Baths 1
Half Baths 1
Condo Fees $380
Originating Board Calgary
Year Built 1998
Annual Tax Amount $2,130
Tax Year 2024
Lot Size 2,529 Sqft
Acres 0.06
Property Description
Welcome to this charming 1155 sq ft end-unit townhouse, offering a bright & open layout with beautiful hardwood floors in living/dining & hall areas. The main floor also features a cozy gas fireplace in the living room, seamlessly flowing into the dining area & kitchen. The kitchen is equipped with a corner pantry, breakfast bar, silgranit sink & classic white cabinetry. Upstairs, you will find a large master bedroom with walk-in closet & cheater ensuite, alongside a 2nd generously-sized bedroom & versatile den/loft area. Enjoy the comfort of central air conditioning & the convenience of an attached garage with water access. Situated on a spacious pie lot, this home boasts a lovely deck with no neighbours directly behind, perfect for entertaining or enjoying peaceful outdoor moments. The basement is ready for your personal touch, complete with rough-in plumbing & 2 windows. Located in a sought after, well-managed pet friendly complex with low turnover & low condo fees, this property is perfect for those looking for a community-focused lifestyle. Close to schools, shopping, restaurants, public transit, Fish Creek Park, golf course, Sikome Lake, & more! With plenty of visitor parking, this home is a rare find. Don't miss your chance to live in this fantastic Chaparral location!
Location
Province AB
County Calgary
Area Cal Zone S
Zoning R-2M
Direction W
Rooms
Basement Full, Unfinished
Interior
Interior Features Bathroom Rough-in, Ceiling Fan(s), No Animal Home, No Smoking Home, Pantry, Walk-In Closet(s)
Heating Forced Air, Natural Gas
Cooling Central Air
Flooring Carpet, Hardwood, Tile
Fireplaces Number 1
Fireplaces Type Gas, Living Room
Appliance Central Air Conditioner, Dishwasher, Electric Stove, Garage Control(s), Microwave Hood Fan, Refrigerator, Washer/Dryer, Window Coverings
Laundry In Basement
Exterior
Parking Features Single Garage Attached
Garage Spaces 1.0
Garage Description Single Garage Attached
Fence Partial
Community Features Golf, Park, Playground, Schools Nearby, Shopping Nearby, Walking/Bike Paths
Amenities Available Laundry, Park, Parking, Storage, Visitor Parking
Roof Type Asphalt Shingle
Porch Deck
Lot Frontage 20.8
Exposure E
Total Parking Spaces 2
Building
Lot Description Lawn, Landscaped
Foundation Poured Concrete
Architectural Style 2 Storey
Level or Stories Two
Structure Type Stone,Vinyl Siding,Wood Frame
Others
HOA Fee Include Insurance,Maintenance Grounds,Professional Management,Reserve Fund Contributions,Snow Removal
Restrictions Pet Restrictions or Board approval Required,Restrictive Covenant,Utility Right Of Way
Ownership Private
Pets Allowed Restrictions, Yes
Read Less Info
Want to know what your home might be worth? Contact us for a FREE valuation!

Our team is ready to help you sell your home for the highest possible price ASAP




