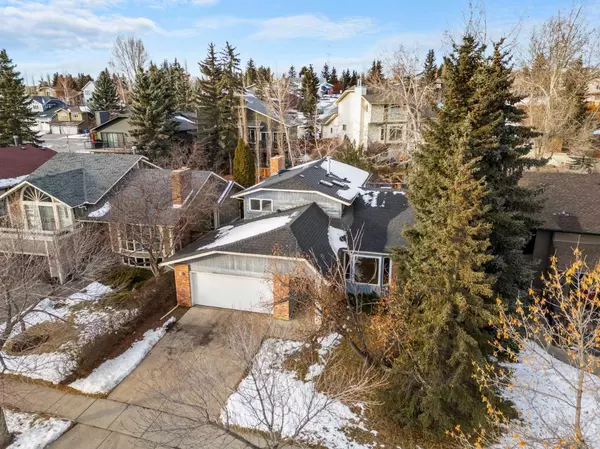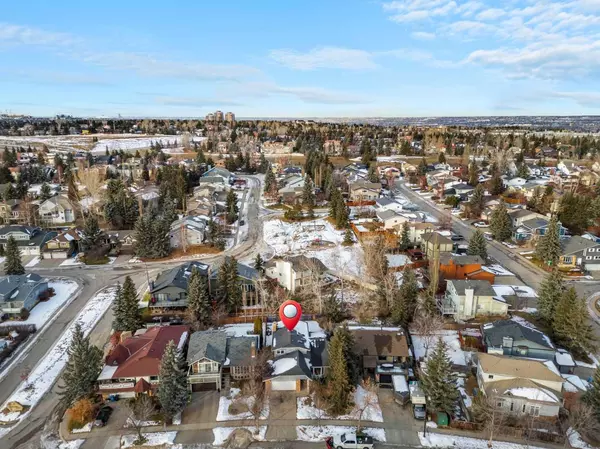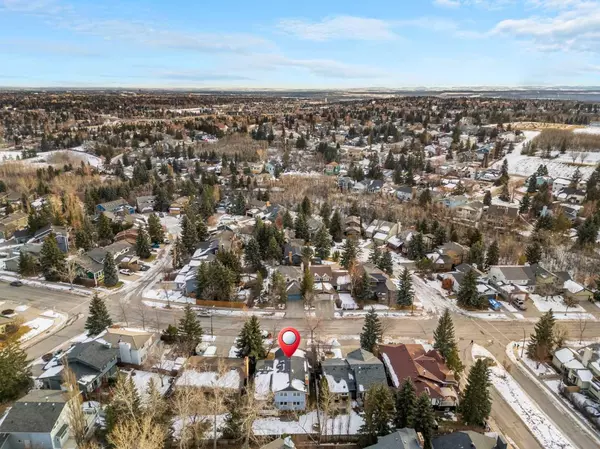For more information regarding the value of a property, please contact us for a free consultation.
Key Details
Sold Price $680,000
Property Type Single Family Home
Sub Type Detached
Listing Status Sold
Purchase Type For Sale
Square Footage 2,150 sqft
Price per Sqft $316
Subdivision Strathcona Park
MLS® Listing ID A2183091
Sold Date 12/17/24
Style 4 Level Split
Bedrooms 4
Full Baths 2
Half Baths 1
Originating Board Calgary
Year Built 1981
Annual Tax Amount $4,822
Tax Year 2024
Lot Size 5,704 Sqft
Acres 0.13
Property Description
THE PERFECT HOLIDAY GIFT AWAITS. Imagine ringing in the new year in your dream home or adding the ideal property to your portfolio. This charming, mainly orginal, 4-level split home in the sought-after community of Strathcona Park offers over 2,150 sq. ft. of possibilities, just waiting for your personal touch. Step into a space that boasts 4 bedrooms above grade, a rarity that ensures everyone has their own haven. The primary suite is a true retreat, complete with a spacious 3-piece ensuite and double closets. Down the hall, two additional large bedrooms and a shared bath provide room for the entire family. The heart of this home is made for connection and comfort. The inviting family room, with its built-in shelves and cozy wood-burning fireplace, sets the scene for cherished moments. The formal dining room is ready for festive gatherings, while the main floor laundry and modern laminate flooring (no carpet!) bring ease and style to everyday living. Downstairs, let your imagination run wild—an unfinished partial basement with a crawlspace offers endless possibilities. Whether it's a gym, recreation room, or extra bedroom, this space is ready to transform into whatever you need. Practicality meets convenience with a double-attached front garage—say goodbye to scraping frost on cold winter mornings! Outside, the vibrant community of Strathcona Park invites you to explore its ravine pathways, tennis courts, and the outdoor skating rink. Families will love the proximity to schools, while public transit options, including nearby bus stops and LRT stations, make commuting a breeze. Whether you choose to embrace the home's original character or reimagine it to match your vision, this property offers exceptional value and opportunity in Calgary's west end. Don't let this one slip away—your future starts here! VIRTUAL TOUR AVAILABLE!
Location
Province AB
County Calgary
Area Cal Zone W
Zoning R-CG
Direction S
Rooms
Other Rooms 1
Basement Crawl Space, Partial, Unfinished
Interior
Interior Features Bookcases, Central Vacuum, Open Floorplan, Skylight(s), Storage
Heating Forced Air, Natural Gas
Cooling None
Flooring Laminate, Tile
Fireplaces Number 1
Fireplaces Type Brick Facing, Living Room, Mantle, Wood Burning
Appliance Dishwasher, Electric Cooktop, Electric Oven, Microwave, Refrigerator, Washer/Dryer, Window Coverings
Laundry Main Level
Exterior
Parking Features Concrete Driveway, Double Garage Attached
Garage Spaces 2.0
Garage Description Concrete Driveway, Double Garage Attached
Fence Fenced
Community Features Park, Playground, Schools Nearby, Shopping Nearby, Sidewalks, Street Lights, Tennis Court(s), Walking/Bike Paths
Roof Type Asphalt Shingle
Porch Deck
Lot Frontage 47.28
Exposure S
Total Parking Spaces 4
Building
Lot Description Back Yard, Pie Shaped Lot
Foundation Poured Concrete
Architectural Style 4 Level Split
Level or Stories 4 Level Split
Structure Type Brick,Cedar
Others
Restrictions None Known
Tax ID 95271958
Ownership Private
Read Less Info
Want to know what your home might be worth? Contact us for a FREE valuation!

Our team is ready to help you sell your home for the highest possible price ASAP
GET MORE INFORMATION





