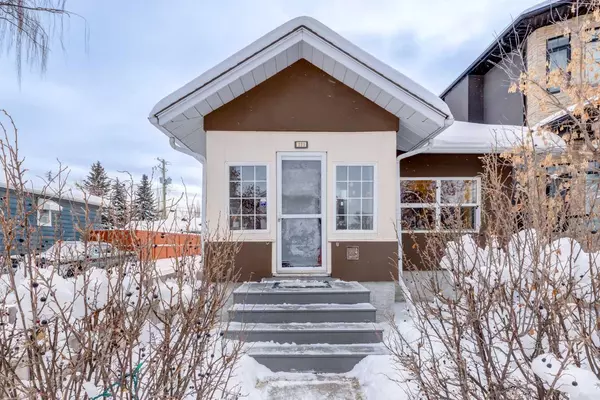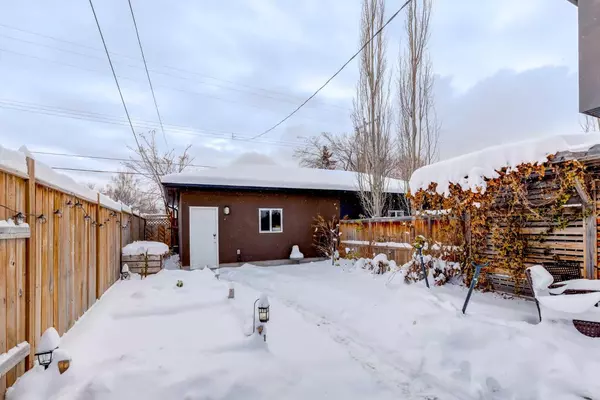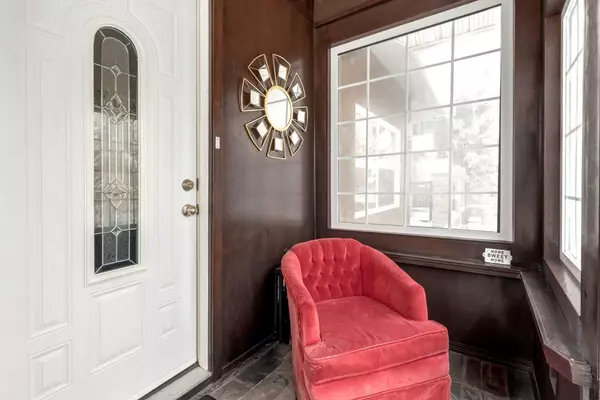For more information regarding the value of a property, please contact us for a free consultation.
Key Details
Sold Price $625,000
Property Type Single Family Home
Sub Type Detached
Listing Status Sold
Purchase Type For Sale
Square Footage 800 sqft
Price per Sqft $781
Subdivision Crescent Heights
MLS® Listing ID A2181062
Sold Date 12/15/24
Style Bungalow
Bedrooms 3
Full Baths 2
Originating Board Calgary
Year Built 1911
Annual Tax Amount $3,859
Tax Year 2024
Lot Size 3,003 Sqft
Acres 0.07
Property Description
This stunning Century home in Crescent Heights is a perfect blend of historic charm and modern upgrades. This property offers an exceptional lifestyle - just steps from coffeeshops, restaurants and amenities of Edmonton Trail and yet a quick 30 min walk to Downtown Calgary! Hop on your bike and arrive at the gorgeous Bow River Pathway System in minutes! This property has many recent updates, including: a new roof (2019), a gas fireplace (2017), kitchen and bathroom renovations (2016), a brand-new fridge (2024), and refreshed deck, fence, pergola, paint, and wallpaper. Inside, the main floor is bright and airy, with natural light streaming through the skylights. The spacious living room, anchored by a beautiful stone-front gas fireplace, flows seamlessly into the dining room and kitchen. You will love the gorgeous granite countertops, stainless steel appliances, as well as plenty of cabinet space! Two main-floor bedrooms share a beautifully renovated bathroom. The finished basement offers versatility with a third bedroom, a 3-piece bathroom, a cozy flex space, laundry, and ample storage. Outside, the south-facing backyard is designed for relaxation and entertaining, complete with a deck, pergola, raised garden beds, and a double detached garage (built in 2011). This property is equipped with modern essentials such as a high-efficiency furnace, 100-amp electrical service, and updated windows! This wonderful home is perfect for first-time buyers, professionals, or investors! Located in one of Calgary’s most desirable neighborhoods, you will enjoy easy access to downtown, trendy dining, parks, and an extensive pathway system—providing the perfect mix of urban convenience and natural beauty. This one won't last long - book your showing today!
Location
Province AB
County Calgary
Area Cal Zone Cc
Zoning R-CG
Direction N
Rooms
Basement Finished, Full
Interior
Interior Features Ceiling Fan(s), Granite Counters, No Smoking Home, Open Floorplan, Pantry, Vinyl Windows
Heating Forced Air, Natural Gas
Cooling None
Flooring Ceramic Tile
Fireplaces Number 1
Fireplaces Type Gas, Living Room, Mantle, Stone
Appliance Dishwasher, Dryer, Electric Stove, Garage Control(s), Microwave, Range Hood, Refrigerator, See Remarks, Washer, Window Coverings
Laundry In Basement
Exterior
Parking Features Alley Access, Double Garage Detached, Garage Door Opener, Garage Faces Rear
Garage Spaces 2.0
Garage Description Alley Access, Double Garage Detached, Garage Door Opener, Garage Faces Rear
Fence Fenced
Community Features Other, Park, Playground, Schools Nearby, Shopping Nearby, Sidewalks, Street Lights, Walking/Bike Paths
Roof Type Asphalt Shingle
Porch Enclosed, Front Porch
Lot Frontage 25.0
Exposure N
Total Parking Spaces 2
Building
Lot Description Back Lane, Back Yard, City Lot, Front Yard, Lawn, Landscaped, Level, Street Lighting
Foundation Poured Concrete
Architectural Style Bungalow
Level or Stories One
Structure Type Stucco,Wood Frame
Others
Restrictions None Known
Tax ID 95101524
Ownership Private
Read Less Info
Want to know what your home might be worth? Contact us for a FREE valuation!

Our team is ready to help you sell your home for the highest possible price ASAP
GET MORE INFORMATION





