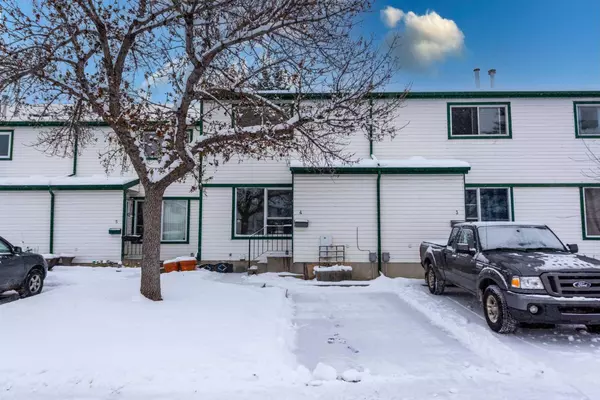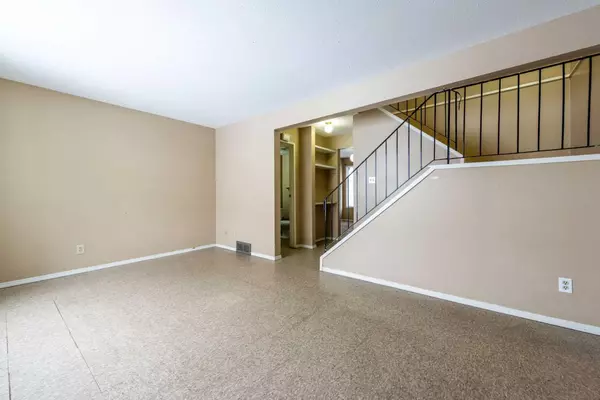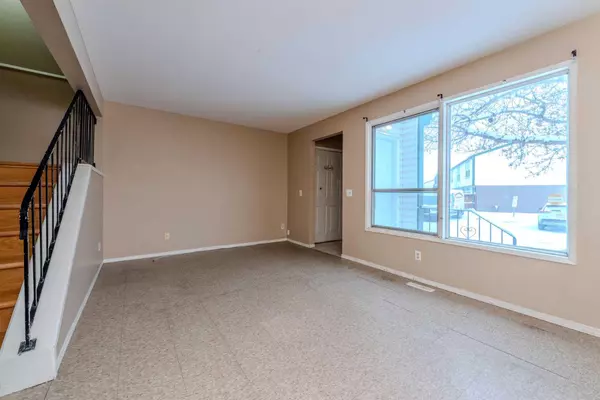For more information regarding the value of a property, please contact us for a free consultation.
Key Details
Sold Price $320,000
Property Type Townhouse
Sub Type Row/Townhouse
Listing Status Sold
Purchase Type For Sale
Square Footage 1,153 sqft
Price per Sqft $277
Subdivision Penbrooke Meadows
MLS® Listing ID A2180383
Sold Date 12/14/24
Style 2 Storey
Bedrooms 3
Full Baths 1
Half Baths 1
Condo Fees $382
Originating Board Calgary
Year Built 1975
Annual Tax Amount $1,086
Tax Year 2024
Property Description
?It's time to stop paying rent and make this charming two-storey townhouse in Penbrooke Meadows SE, Calgary, your own! This affordably priced home offers over 1,100 square feet plus an unfinished basement and is perfect for first-time buyers, growing families, or savvy investors. Featuring three spacious bedrooms and 1.5 bathrooms—including a four-piece bathroom on the upper level—this home provides ample space and comfort. Enjoy a warm and inviting living room for relaxing or entertaining and a formal dining room perfect for family dinners. The well-lit kitchen boasts plenty of cabinets and leads to a private fenced backyard—a serene space to unwind, enjoy fresh air, and soak up the sunshine. This quiet, well-maintained complex offers a dedicated parking space right at your front door and ample visitor parking. It is within walking distance to parks, schools (both public and Catholic), shopping, and transit, with quick access to major transportation routes, including Stoney Trail. Everything you need is close by. Don't miss this great starter home opportunity to make this property your own and experience all that this vibrant community has to offer. Book a viewing today and take the first step toward owning your dream home!
Location
Province AB
County Calgary
Area Cal Zone E
Zoning M-C1
Direction W
Rooms
Basement Full, Unfinished
Interior
Interior Features No Animal Home
Heating Forced Air, Natural Gas
Cooling None
Flooring Carpet, Linoleum
Appliance Dryer, Electric Stove, Microwave Hood Fan, Refrigerator, Washer
Laundry In Basement
Exterior
Parking Features Assigned, Stall
Garage Description Assigned, Stall
Fence Fenced
Community Features Other
Amenities Available Parking, Visitor Parking
Roof Type Asphalt Shingle
Porch Patio
Total Parking Spaces 1
Building
Lot Description Back Yard, Landscaped
Foundation Poured Concrete
Architectural Style 2 Storey
Level or Stories Two
Structure Type Vinyl Siding,Wood Frame
Others
HOA Fee Include Common Area Maintenance,Insurance,Professional Management,Reserve Fund Contributions,Snow Removal
Restrictions Pet Restrictions or Board approval Required
Tax ID 95071392
Ownership Private
Pets Allowed Restrictions, Yes
Read Less Info
Want to know what your home might be worth? Contact us for a FREE valuation!

Our team is ready to help you sell your home for the highest possible price ASAP
GET MORE INFORMATION





