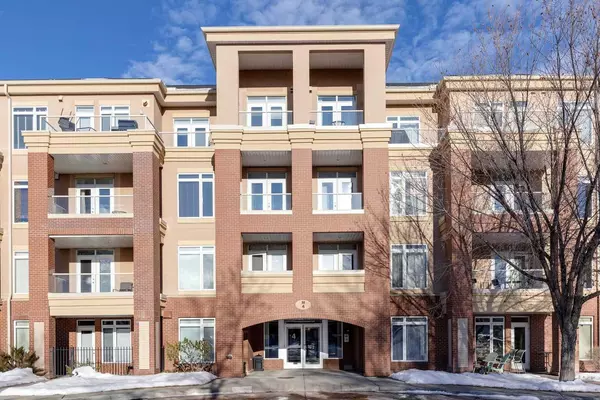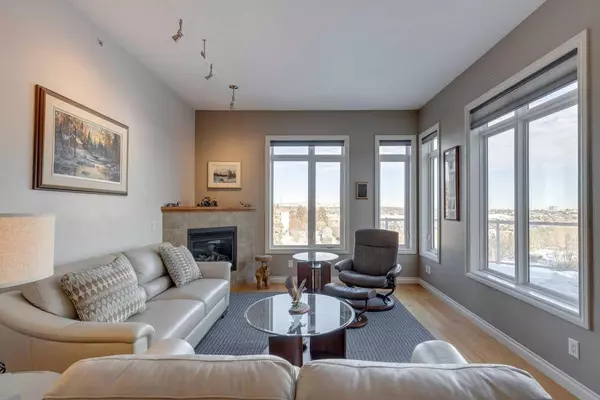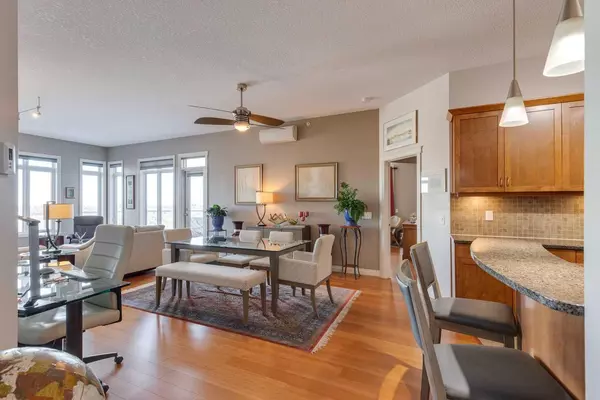For more information regarding the value of a property, please contact us for a free consultation.
Key Details
Sold Price $635,000
Property Type Condo
Sub Type Apartment
Listing Status Sold
Purchase Type For Sale
Square Footage 1,405 sqft
Price per Sqft $451
Subdivision Spruce Cliff
MLS® Listing ID A2182702
Sold Date 12/12/24
Style Low-Rise(1-4)
Bedrooms 2
Full Baths 2
Half Baths 1
Condo Fees $889/mo
Originating Board Calgary
Year Built 2007
Annual Tax Amount $2,905
Tax Year 2024
Property Description
Stunning top-floor corner condo offering breathtaking, unobstructed views of the Douglas Fir
Trail and surrounding north and east landscapes. If biking is your passion, you will appreciate the
seamless connection of the Douglas Fir Trail to Calgary's extensive cycling network, making it a
quick ride to downtown. The living room’s north and east-facing windows, coupled with soaring
10 foot ceilings, create an airy ambiance. For a more intimate setting, simply adjust the powered,
heat-reflective blinds. Beautiful heated engineered hardwood floors throughout provide both
style and warmth during the winter months, while the air conditioning ensures comfort in
summer. The generously sized master bedroom includes a luxurious five-piece bathroom and a spacious walk-in closet. The second bedroom features its own three-piece ensuite, along with custom
cabinetry and another walk-in closet. All closets, including the pantry and front foyer closet, are
equipped with California Closet systems. Your visitors will find convenience in the tastefully
designed two-piece powder room. Step outside to the expansive sun-soaked deck, where you
can enjoy evenings around the natural gas fire-table, comfortably arranged with oversized
outdoor furniture. A second balcony on the east side, which includes a storage shed, provides
additional outdoor space to relax. Condo fees cover all utilities apart from power and internet. You’ll also benefit from two titled underground parking spaces, located side by side, directly across from the elevators, as well as a separate storage unit. Take advantage of the parkade’s wash bay to keep your vehicles clean. Residents have access to the Copper Club Amenities Center in a separate building, perfect for hosting private gatherings and featuring a fully equipped gym on the second level. Despite
being just 5 km from downtown Calgary, this retreat remains tranquil, surrounded by the serene
Douglas Fir Trail and the Shaganappi Golf Course. The Westbrook LRT station is conveniently
situated just one kilometer away. Copperwood III is exceptionally well-managed and well
funded. These condos are in high demand, so act quickly!
Location
Province AB
County Calgary
Area Cal Zone W
Zoning M-C2
Direction W
Rooms
Other Rooms 1
Interior
Interior Features Built-in Features, Closet Organizers, Granite Counters, High Ceilings, No Animal Home, No Smoking Home, Open Floorplan, Pantry
Heating In Floor
Cooling Central Air
Flooring Ceramic Tile, Hardwood
Fireplaces Number 1
Fireplaces Type Gas
Appliance Dishwasher, Gas Stove, Refrigerator, Wall/Window Air Conditioner, Washer/Dryer, Window Coverings
Laundry In Unit
Exterior
Parking Features Underground
Garage Description Underground
Community Features Park, Playground, Schools Nearby, Shopping Nearby, Sidewalks, Street Lights
Amenities Available Car Wash, Elevator(s), Fitness Center, Party Room, Storage
Porch Deck
Exposure NE
Total Parking Spaces 2
Building
Story 4
Architectural Style Low-Rise(1-4)
Level or Stories Single Level Unit
Structure Type Brick,Stucco,Wood Frame
Others
HOA Fee Include Amenities of HOA/Condo,Common Area Maintenance,Heat,Insurance,Professional Management,Reserve Fund Contributions,Sewer,Snow Removal,Trash,Water
Restrictions Condo/Strata Approval
Ownership Private
Pets Allowed Restrictions
Read Less Info
Want to know what your home might be worth? Contact us for a FREE valuation!

Our team is ready to help you sell your home for the highest possible price ASAP
GET MORE INFORMATION





