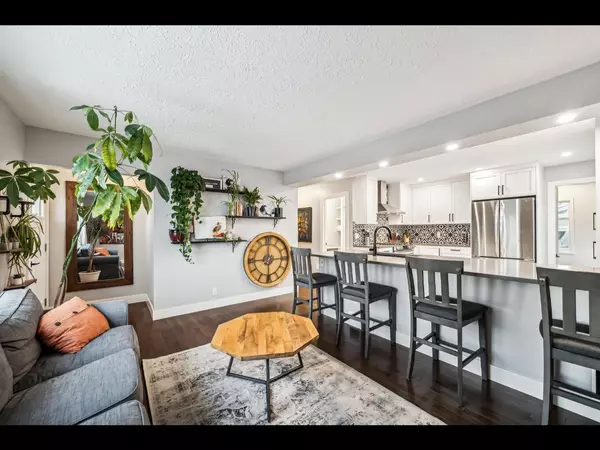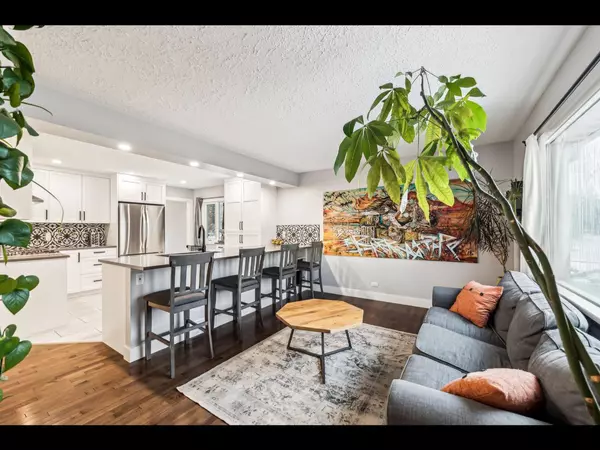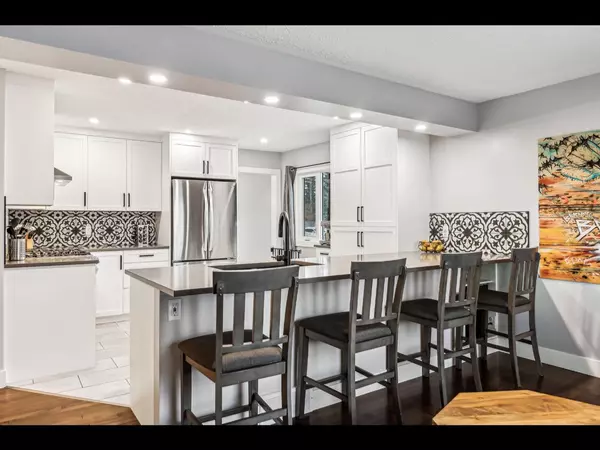For more information regarding the value of a property, please contact us for a free consultation.
Key Details
Sold Price $605,000
Property Type Single Family Home
Sub Type Detached
Listing Status Sold
Purchase Type For Sale
Square Footage 845 sqft
Price per Sqft $715
Subdivision Bowness
MLS® Listing ID A2182675
Sold Date 12/12/24
Style Bungalow
Bedrooms 2
Full Baths 2
Originating Board Calgary
Year Built 1956
Annual Tax Amount $2,883
Tax Year 2024
Lot Size 6,006 Sqft
Acres 0.14
Property Description
Over $100,000 in professional renovation makes this a modern solid bungalow in beautiful location, 1 block from Bow River pathway system in Bowness - enjoy walks in nature and Bowness Park. 845 sq ft on main level with bedroom & den, 3pc bathroom, spacious kitchen with breakfast bar and living room. Basement has primary bedroom with walk in closet, stylish bathroom with steam shower and heated floor, recreation room, office nook area, laundry area with sink and furnace room. UPGRADES INCLUDE: 2023: cedar fence front & back, exposed aggregate front walk way & front trex deck. 2022: 3 new exterior doors. 2021: New roof, furnace, hot water tank, beam installed to remove wall between kitchen & living room, blown in energy efficient insulation, full kitchen renovation includes granite composite counters, backsplash, fridge, gas range with convection feature, built in microwave, dishwasher, new kitchen window, breakfast eating bar - seats 4, blown in energy efficient insulation in attic and heated kitchen tile floor. 2017: basement was fully gutted and developed - new electrical for entire house, steam shower installed and heated bathroom floor, new plumbing for downstairs bathroom installed with removal of cast iron stack which was replaced with PVC. 2012: 3/4" maple hardwood installed on main level, all new solid interior doors, baseboards & trim. Over sized heated garage with natural engine hoist, air compressor and magnetic concrete/iron floor. Functional shed in backyard for your tools and new trex back deck.
Location
Province AB
County Calgary
Area Cal Zone Nw
Zoning R-CG
Direction S
Rooms
Basement Finished, Full
Interior
Interior Features Breakfast Bar, Ceiling Fan(s), Central Vacuum, No Smoking Home, Primary Downstairs, Quartz Counters
Heating Forced Air
Cooling None
Flooring Carpet, Hardwood, Linoleum, Tile
Appliance Dishwasher, Dryer, Garage Control(s), Gas Range, Microwave, Range Hood, Refrigerator, Window Coverings
Laundry In Basement
Exterior
Parking Features Concrete Driveway, Double Garage Detached, Garage Faces Front, Heated Garage, Oversized
Garage Spaces 2.0
Garage Description Concrete Driveway, Double Garage Detached, Garage Faces Front, Heated Garage, Oversized
Fence Fenced
Community Features Park, Playground, Schools Nearby, Sidewalks, Street Lights, Walking/Bike Paths
Roof Type Asphalt Shingle
Porch Deck
Lot Frontage 50.0
Total Parking Spaces 6
Building
Lot Description Back Lane, Back Yard, Front Yard, Rectangular Lot
Foundation Poured Concrete
Architectural Style Bungalow
Level or Stories One
Structure Type Stucco,Wood Frame
Others
Restrictions None Known
Tax ID 95321438
Ownership Private
Read Less Info
Want to know what your home might be worth? Contact us for a FREE valuation!

Our team is ready to help you sell your home for the highest possible price ASAP




