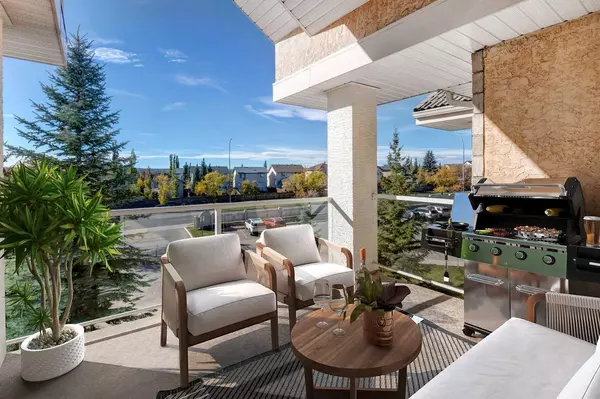For more information regarding the value of a property, please contact us for a free consultation.
Key Details
Sold Price $304,000
Property Type Condo
Sub Type Apartment
Listing Status Sold
Purchase Type For Sale
Square Footage 794 sqft
Price per Sqft $382
Subdivision Country Hills
MLS® Listing ID A2170524
Sold Date 12/11/24
Style Apartment
Bedrooms 1
Full Baths 1
Condo Fees $519/mo
Originating Board Calgary
Year Built 2001
Annual Tax Amount $1,709
Tax Year 2024
Property Description
OPEN HOUSE SUNDAY, NOVEMBER 17 1:30-3:00pm Start living the low-maintenance lifestyle at Sierras of Country Hills, a 55+ adult living community, where comfort and convenience converge. This bright top-floor unit boasts living spaces bathed in natural light, complemented by hardwood floors and fireplace.
Start your day in the beautifully detailed kitchen, featuring sleek marble countertops and ample space for culinary pursuits. The adjacent living area is equipped with premium window coverings and Spectra Light Film, ensuring year-round comfort and tranquillity. With unit independent air conditioning, you're always in control of your environment.
Unwind on the spacious, recently renovated balcony, showcasing breathtaking views of Nose Hill. Entertain with ease, thanks to a convenient gas line for barbecues.
Enjoy access to a range of amenities, including a pool and hot tub, library, fitness center, coffee/conversation lounge, games room including billiards and shuffleboard, party room, and workshop. Regularly scheduled activities will keep your social calendar filled.
Appreciate the added convenience of a spacious laundry room, a storage room and an assigned parking space in the heated underground garage. Condo fees cover electricity, heat, water, sewer, and trash removal, freeing you to focus on the things that matter most.
With this blend of serenity and vitality, the property defines adult living at its best.
Location
Province AB
County Calgary
Area Cal Zone N
Zoning M-C1
Direction W
Rooms
Basement None
Interior
Interior Features Ceiling Fan(s), Closet Organizers, Open Floorplan, Stone Counters, Storage, Vinyl Windows
Heating Baseboard, Natural Gas
Cooling Central Air
Flooring Hardwood, Linoleum, Tile
Fireplaces Number 1
Fireplaces Type Gas, Living Room, Mantle
Appliance Central Air Conditioner, Dishwasher, Electric Range, Freezer, Microwave, Range Hood, Refrigerator, Washer/Dryer Stacked
Laundry In Unit, Laundry Room
Exterior
Parking Features Enclosed, Heated Garage, Insulated, Parkade, Secured, Stall, Underground, Workshop in Garage
Garage Spaces 1.0
Garage Description Enclosed, Heated Garage, Insulated, Parkade, Secured, Stall, Underground, Workshop in Garage
Pool Heated, Indoor, Pool/Spa Combo
Community Features Park, Playground, Pool, Schools Nearby, Shopping Nearby, Sidewalks, Street Lights, Walking/Bike Paths
Amenities Available Bicycle Storage, Car Wash, Elevator(s), Fitness Center, Garbage Chute, Guest Suite, Indoor Pool, Parking, Party Room, Picnic Area, Pool, Recreation Room, Secured Parking, Snow Removal, Spa/Hot Tub, Storage, Trash, Visitor Parking, Workshop
Roof Type Clay Tile
Porch Balcony(s)
Exposure W
Total Parking Spaces 1
Building
Lot Description Fruit Trees/Shrub(s), Landscaped, Street Lighting, Treed
Story 4
Architectural Style Apartment
Level or Stories Single Level Unit
Structure Type Stucco,Wood Frame
Others
HOA Fee Include Common Area Maintenance,Electricity,Gas,Heat,Insurance,Maintenance Grounds,Parking,Professional Management,Reserve Fund Contributions,Sewer,Snow Removal,Trash,Water
Restrictions Adult Living,Pets Not Allowed
Ownership Private
Pets Allowed No
Read Less Info
Want to know what your home might be worth? Contact us for a FREE valuation!

Our team is ready to help you sell your home for the highest possible price ASAP
GET MORE INFORMATION





