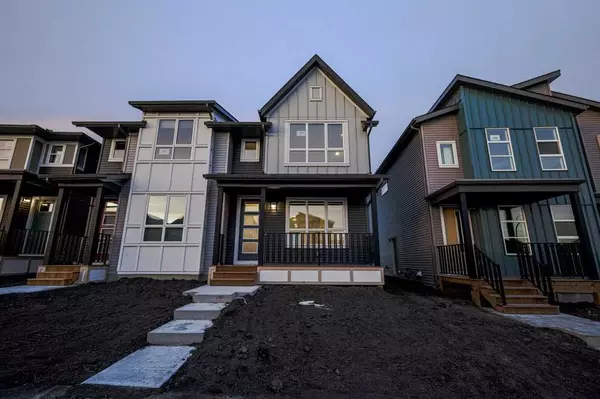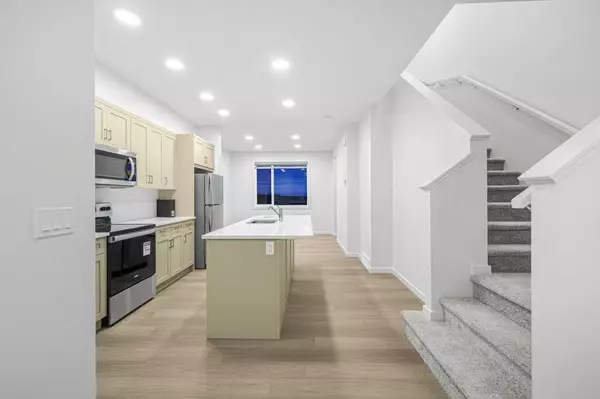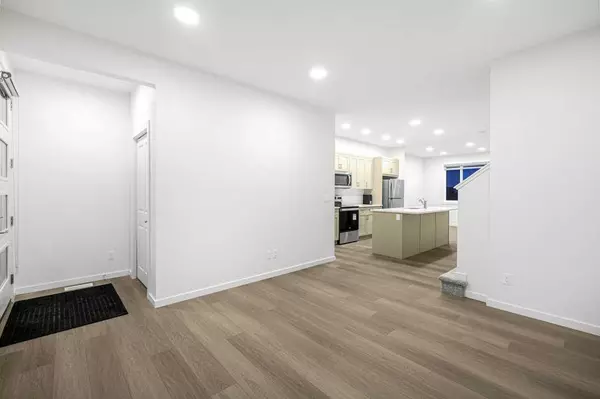For more information regarding the value of a property, please contact us for a free consultation.
Key Details
Sold Price $659,999
Property Type Single Family Home
Sub Type Semi Detached (Half Duplex)
Listing Status Sold
Purchase Type For Sale
Square Footage 1,443 sqft
Price per Sqft $457
Subdivision Belmont
MLS® Listing ID A2175415
Sold Date 12/11/24
Style 2 Storey,Side by Side
Bedrooms 4
Full Baths 3
Half Baths 1
Originating Board Calgary
Year Built 2024
Tax Year 2024
Lot Size 2,540 Sqft
Acres 0.06
Property Description
Welcome to this stunning 1443 sq ft duplex in Belmont, Calgary, featuring 4 bedrooms and 3.5 baths. This modern home offers incredible versatility with a fully legal basement suite, perfect for extended family living or as a savvy investment. The main floor boasts an open-concept design, seamlessly connecting the spacious living area and dining space. The contemporary kitchen is equipped with stainless steel appliances, sleek cabinetry, and ample counter space, making meal prep a breeze. Upstairs, you'll find three well-sized bedrooms, including a luxurious primary suite with an ensuite bath, plus the convenience of upper-level laundry. The BASEMENT IS A ONE BEDROOM legal suite with a side entry, which features a full bathroom, a cozy living area, and a stylish kitchen, addition laundry room. Ideal for rental income or a private guest space. This property is situated in the prestigious Belmont community in Southwest Calgary. only 20 minutes from downtown and 5 minute drive to the train station. Don't miss out on this exceptional home. Book your viewing today!
Location
Province AB
County Calgary
Area Cal Zone S
Zoning R-G
Direction SW
Rooms
Other Rooms 1
Basement Separate/Exterior Entry, Finished, Full, Suite
Interior
Interior Features Open Floorplan, Walk-In Closet(s)
Heating Forced Air
Cooling None
Flooring Carpet, Vinyl
Appliance Dishwasher, Dryer, Electric Stove, Microwave, Refrigerator, Washer
Laundry In Basement, Upper Level
Exterior
Parking Features Parking Pad
Garage Description Parking Pad
Fence None
Community Features Playground, Schools Nearby, Shopping Nearby
Roof Type Asphalt Shingle
Porch Deck, Patio
Lot Frontage 18.0
Total Parking Spaces 2
Building
Lot Description Back Yard, Lawn
Foundation Poured Concrete
Architectural Style 2 Storey, Side by Side
Level or Stories Two
Structure Type Vinyl Siding,Wood Frame
New Construction 1
Others
Restrictions None Known
Tax ID 95128634
Ownership Private
Read Less Info
Want to know what your home might be worth? Contact us for a FREE valuation!

Our team is ready to help you sell your home for the highest possible price ASAP




