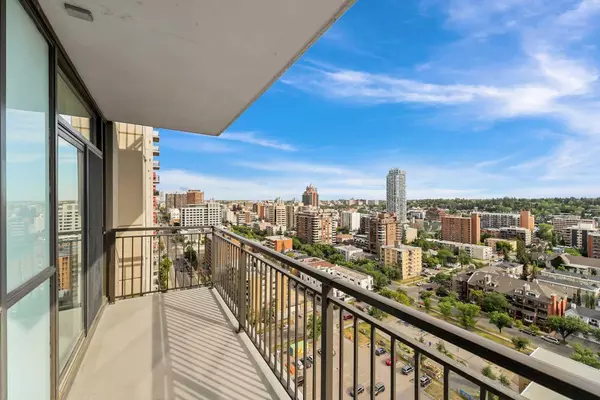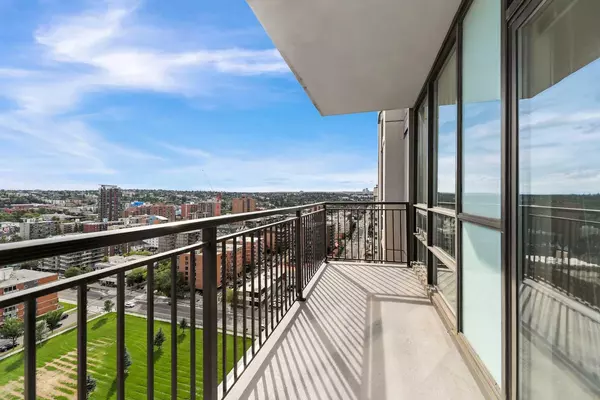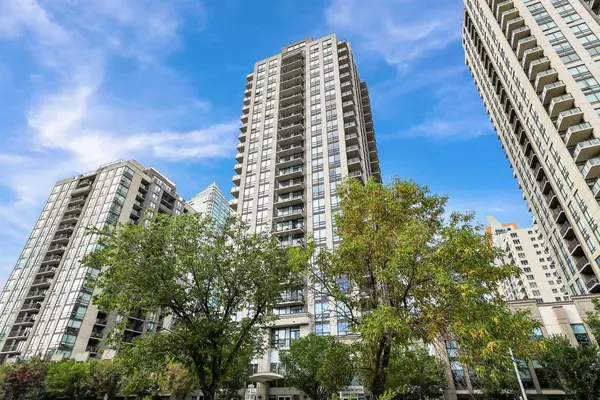For more information regarding the value of a property, please contact us for a free consultation.
Key Details
Sold Price $335,000
Property Type Condo
Sub Type Apartment
Listing Status Sold
Purchase Type For Sale
Square Footage 609 sqft
Price per Sqft $550
Subdivision Beltline
MLS® Listing ID A2180289
Sold Date 12/10/24
Style High-Rise (5+)
Bedrooms 1
Full Baths 1
Condo Fees $503/mo
Year Built 2008
Annual Tax Amount $1,699
Tax Year 2024
Property Sub-Type Apartment
Source Calgary
Property Description
* PRICED TO SELL ~ UPDATED EXECUTIVE Condo with stunning VIEWS in The Nova. * This large one Bedroom + DEN Condo boasts A/C, floor-to-ceiling windows with southern exposure, newer luxury vinyl plank flooring, and high ceilings highlighted by the abundance of sunlight. The stunning gourmet Kitchen features gleaming S/S appliances inclusive of a countertop gas range, tons of modern cabinetry and gorgeous quartz counters with a Breakfast Bar. There's the added bonus of a spacious built-in, floating desk that makes working from home a breeze, as well as a separate den for added convenience or storage. The Primary Bedroom features a walk-through closet, 4 pc Bath and IN-SUITE LAUNDRY! Your own TITLED underground stall is included in the secure parkade, that also offers parking for your visitors! Amenities include a Lounge, Gym, rentable Guest Suite, lush outdoor gardens, AND the luxury & convenience of a full time Concierge / Security Personnel. A quick walk gets you to the Downtown Co-op, lots of shops, services and some of the best restaurants. Don't miss out living in this incredible Downtown Condo close to both the vibrant 17th Ave night life scene and Downtown Core. Book your private showing today!
Location
Province AB
County Calgary
Area Cal Zone Cc
Zoning CC-X
Direction S
Rooms
Other Rooms 1
Interior
Interior Features Ceiling Fan(s), Closet Organizers, Open Floorplan, Recessed Lighting, Soaking Tub, Stone Counters, Storage, Walk-In Closet(s)
Heating Central
Cooling Central Air
Flooring Tile, Vinyl
Appliance Built-In Oven, Dishwasher, Dryer, Gas Cooktop, Microwave Hood Fan, Refrigerator, Washer, Window Coverings
Laundry In Unit
Exterior
Parking Features Parkade, Secured, Stall, Titled, Underground
Garage Description Parkade, Secured, Stall, Titled, Underground
Fence None
Community Features Park, Shopping Nearby, Sidewalks, Street Lights
Amenities Available Elevator(s), Fitness Center, Guest Suite, Parking, Party Room, Storage, Visitor Parking
Porch Balcony(s)
Exposure S
Total Parking Spaces 1
Building
Lot Description Back Lane, Street Lighting
Story 30
Architectural Style High-Rise (5+)
Level or Stories Single Level Unit
Structure Type Composite Siding,Concrete
Others
HOA Fee Include Common Area Maintenance,Gas,Heat,Insurance,Maintenance Grounds,Professional Management,Reserve Fund Contributions,Security Personnel,Sewer,Snow Removal,Trash,Water
Restrictions Building Design Size,Encroachment,Pet Restrictions or Board approval Required,Restrictive Covenant
Ownership Private
Pets Allowed Restrictions, Yes
Read Less Info
Want to know what your home might be worth? Contact us for a FREE valuation!

Our team is ready to help you sell your home for the highest possible price ASAP
GET MORE INFORMATION





