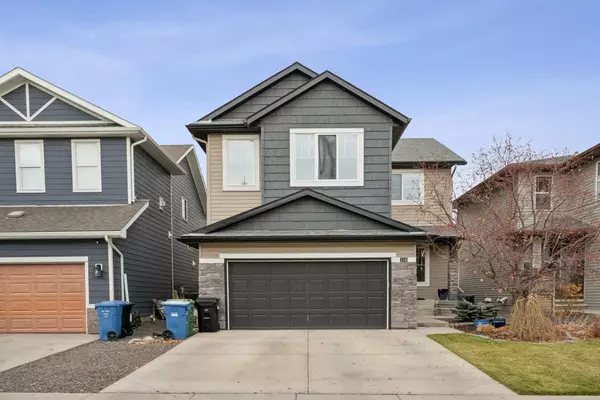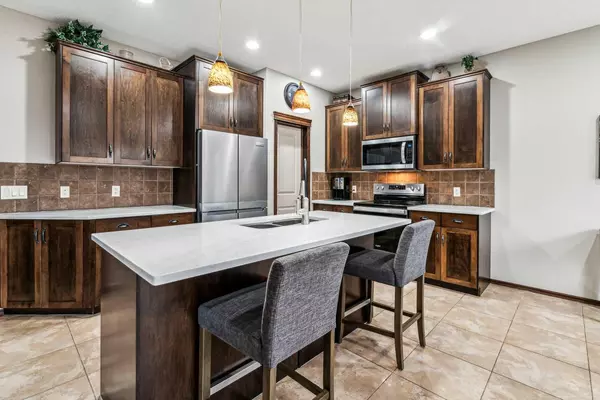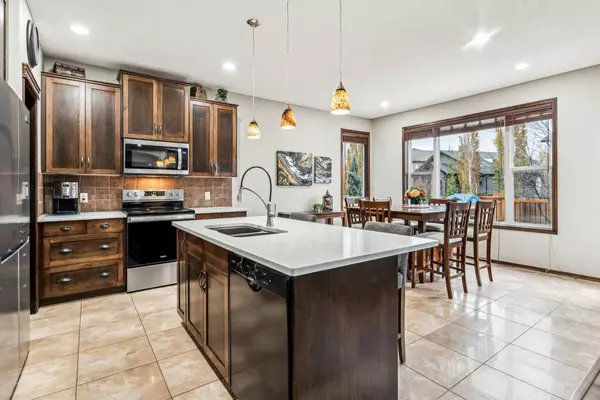For more information regarding the value of a property, please contact us for a free consultation.
Key Details
Sold Price $790,000
Property Type Single Family Home
Sub Type Detached
Listing Status Sold
Purchase Type For Sale
Square Footage 2,442 sqft
Price per Sqft $323
Subdivision Chaparral
MLS® Listing ID A2177780
Sold Date 12/09/24
Style 2 Storey
Bedrooms 5
Full Baths 3
Half Baths 1
HOA Fees $30/ann
HOA Y/N 1
Originating Board Calgary
Year Built 2006
Annual Tax Amount $4,760
Tax Year 2024
Lot Size 4,746 Sqft
Acres 0.11
Property Description
Discover the inviting charm of this well-maintained, large 2,442 sq ft home located on a quiet cul-de-sac in Lake Chaparral! This spacious property offers 3 bedrooms upstairs, a main floor office, and a fully finished basement with 2 additional bedrooms and a rec room, creating an ideal layout for family living. The main floor features an upgraded kitchen with quartz countertops, new appliances, and a large walkthrough pantry, alongside a cozy living room with a fireplace and 9-ft ceilings. Upstairs, enjoy the large bonus room with vaulted ceilings and a bright skylight, plus a spacious primary bedroom with a double vanity ensuite. Outdoors, a huge deck and beautifully landscaped backyard provide the perfect setting for relaxation and entertaining, with a convenient tool shed for extra storage. Plus, a nearby playground adds even more family-friendly appeal. Recent improvements include new roof shingles, siding, gutters, a new garage door, a recently replaced hot water tank, and washer & dryer, along with an oversized, heated garage to keep you comfortable through winter. Located just a short drive from Fish Creek Park and Blue Devil Golf Course, with easy access to Stoney Trail, Deerfoot Trail, and Macleod Trail, this home combines space, comfort, and an unbeatable location in a community with year-round lake access, parks, and tennis courts.
Location
Province AB
County Calgary
Area Cal Zone S
Zoning R-G
Direction SW
Rooms
Other Rooms 1
Basement Finished, Full
Interior
Interior Features Ceiling Fan(s), Double Vanity, High Ceilings, No Smoking Home, Open Floorplan, Quartz Counters, Skylight(s), Vaulted Ceiling(s)
Heating Forced Air, Natural Gas
Cooling None
Flooring Carpet, Ceramic Tile, Laminate
Fireplaces Number 1
Fireplaces Type Gas
Appliance Dishwasher, Electric Stove, Microwave Hood Fan, Refrigerator, Washer/Dryer
Laundry Upper Level
Exterior
Parking Features Double Garage Attached, Driveway
Garage Spaces 2.0
Garage Description Double Garage Attached, Driveway
Fence Fenced
Community Features Fishing, Lake, Park, Playground, Shopping Nearby, Tennis Court(s), Walking/Bike Paths
Amenities Available None
Roof Type Asphalt Shingle
Porch Deck
Lot Frontage 38.39
Exposure SW
Total Parking Spaces 4
Building
Lot Description Back Yard, Few Trees, Landscaped
Foundation Poured Concrete
Architectural Style 2 Storey
Level or Stories Two
Structure Type Stone,Vinyl Siding,Wood Frame
Others
Restrictions None Known
Tax ID 95087285
Ownership Private
Read Less Info
Want to know what your home might be worth? Contact us for a FREE valuation!

Our team is ready to help you sell your home for the highest possible price ASAP




