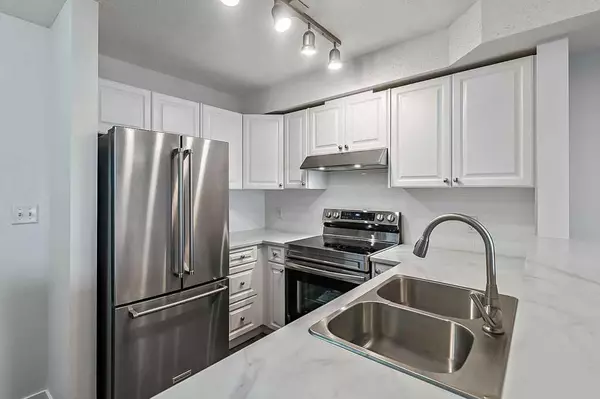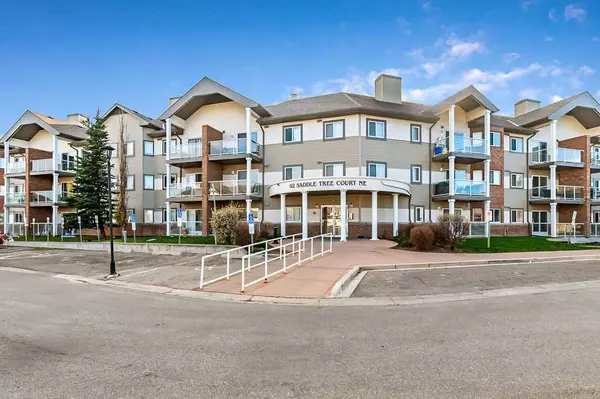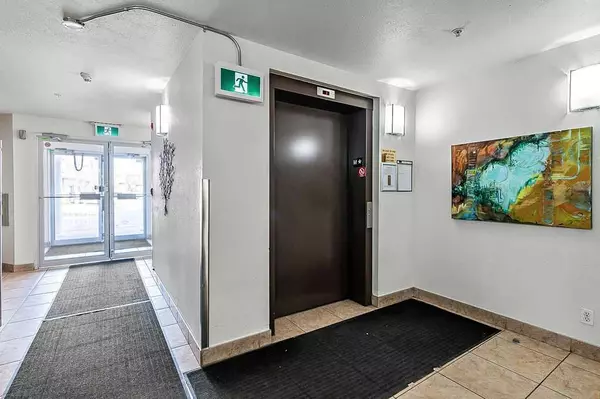For more information regarding the value of a property, please contact us for a free consultation.
Key Details
Sold Price $249,000
Property Type Condo
Sub Type Apartment
Listing Status Sold
Purchase Type For Sale
Square Footage 600 sqft
Price per Sqft $415
Subdivision Saddle Ridge
MLS® Listing ID A2178608
Sold Date 12/08/24
Style Apartment
Bedrooms 1
Full Baths 1
Condo Fees $531/mo
Originating Board Calgary
Year Built 2008
Annual Tax Amount $895
Tax Year 2024
Property Description
UPDATED AND AFFORDABLE IN SADDLERIDGE | This terrifically maintained 1 BED + DEN, ground floor, CORNER unit in Saddleridge is suitable for first time buyers and investors alike! Recently refreshed with tasteful updates including new counters, subway tile backsplash, new sink, all brand new appliances, high end laminate floors and a brand new vanity in the bathroom. This open floor plan offers just over 600 sq ft of living space with fabulous natural light in every room and a large balcony with a small green space right out front. The primary bedroom is spacious enough for queen furniture and the den could be used for your work-from-home needs, extra storage, a nursery or smaller bedroom. Located within walking distance of the new amenity-rich complex of Savana for all your shopping and grocery needs. Directly behind the building is a peaceful pond and walking path to enjoy during the warm, sunny days. Move right in and enjoy all this home has to offer. Quick possession is available just in time for the holidays. Book your look and don't miss out on this affordable opportunity!
Location
Province AB
County Calgary
Area Cal Zone Ne
Zoning M-1
Direction N
Interior
Interior Features Breakfast Bar, Laminate Counters, No Animal Home, No Smoking Home, Open Floorplan, See Remarks
Heating Baseboard
Cooling None
Flooring Laminate
Appliance Dishwasher, Electric Range, Range Hood, Refrigerator, Washer/Dryer Stacked, Window Coverings
Laundry In Unit
Exterior
Parking Features Parkade
Garage Description Parkade
Community Features Other
Amenities Available Elevator(s), Other, Snow Removal, Trash, Visitor Parking
Porch Balcony(s)
Exposure N
Total Parking Spaces 1
Building
Story 4
Architectural Style Apartment
Level or Stories Single Level Unit
Structure Type Brick,Vinyl Siding,Wood Frame
Others
HOA Fee Include Common Area Maintenance,Heat,Insurance,Parking,Professional Management,Reserve Fund Contributions,Sewer,Snow Removal,Trash,Water
Restrictions Board Approval,Pets Allowed
Tax ID 94995140
Ownership Private
Pets Allowed Restrictions, Yes
Read Less Info
Want to know what your home might be worth? Contact us for a FREE valuation!

Our team is ready to help you sell your home for the highest possible price ASAP
GET MORE INFORMATION





