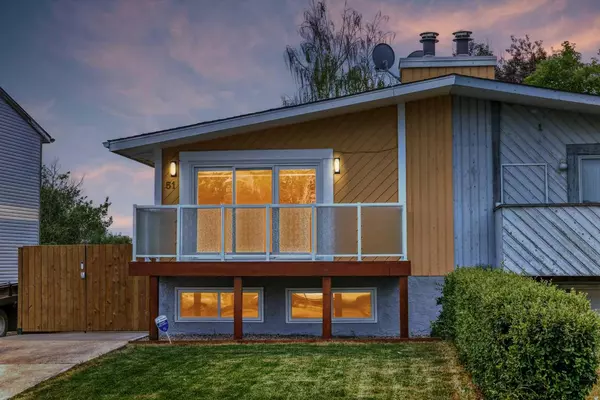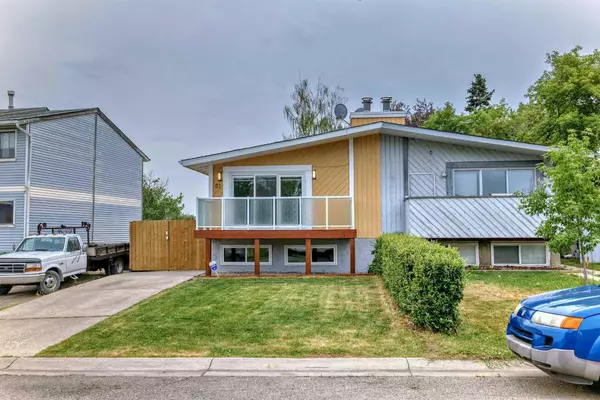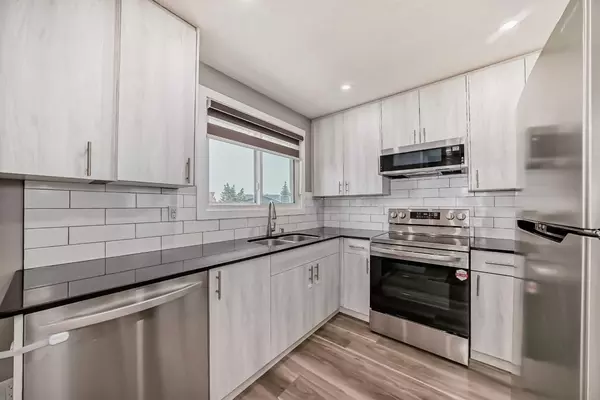For more information regarding the value of a property, please contact us for a free consultation.
Key Details
Sold Price $455,000
Property Type Single Family Home
Sub Type Semi Detached (Half Duplex)
Listing Status Sold
Purchase Type For Sale
Square Footage 921 sqft
Price per Sqft $494
Subdivision Dover
MLS® Listing ID A2161308
Sold Date 12/05/24
Style Bi-Level,Side by Side
Bedrooms 4
Full Baths 2
Originating Board Calgary
Year Built 1979
Annual Tax Amount $2,133
Tax Year 2024
Lot Size 3,735 Sqft
Acres 0.09
Property Description
Welcome to this renovated bi-level half duplex, featuring 4 bedrooms, 2 bathrooms, and a den, nestled on a quiet street. This home boasts large new windows throughout, allowing plenty of sunlight to fill every room. The spacious main level offers a kitchen equipped with stainless steel appliances, a dining area perfect for hosting family and friends, a full bathroom, and two generously sized bedrooms with ample closet space. The living room, complete with an electric fireplace, creates a cozy ambiance, while the den serves perfectly as an office. A stacked laundry area adds convenience. Additionally, the main level features a large deck, ideal for outdoor entertaining and relaxation.
The lower level is equally impressive, featuring a secondary kitchen with a fridge, electric stove, and microwave, a large family room, two additional bedrooms each with a good-sized closet, a full bathroom, and a laundry room. Notable upgrades include a new furnace and central AC, ensuring comfort year-round. The home also features an extended fence and new fencing, along with new gutter filters installed last year.
The expansive backyard, backing onto greenspace, is perfect for outdoor activities and relaxation. Located close to schools, parks, public transit, and all the amenities one could ask for, this property is an ideal blend of practicality and charm. Don’t miss out on this amazing opportunity!
Location
Province AB
County Calgary
Area Cal Zone E
Zoning R-C2
Direction E
Rooms
Basement Finished, Full
Interior
Interior Features No Animal Home, No Smoking Home
Heating Heat Pump
Cooling Central Air
Flooring Carpet, Vinyl Plank
Fireplaces Number 1
Fireplaces Type Electric
Appliance Dishwasher, Electric Stove, Microwave Hood Fan, Refrigerator, Washer/Dryer Stacked
Laundry In Unit
Exterior
Parking Features Parking Pad
Garage Description Parking Pad
Fence Fenced
Community Features Park, Schools Nearby
Roof Type Asphalt Shingle
Porch Balcony(s)
Lot Frontage 30.0
Total Parking Spaces 2
Building
Lot Description Cul-De-Sac
Foundation Poured Concrete
Architectural Style Bi-Level, Side by Side
Level or Stories Bi-Level
Structure Type Wood Frame
Others
Restrictions None Known
Ownership Private
Read Less Info
Want to know what your home might be worth? Contact us for a FREE valuation!

Our team is ready to help you sell your home for the highest possible price ASAP
GET MORE INFORMATION





