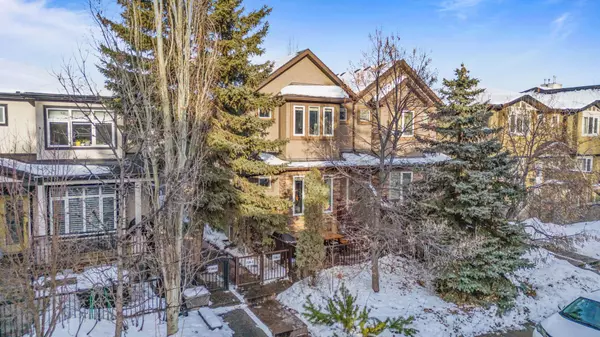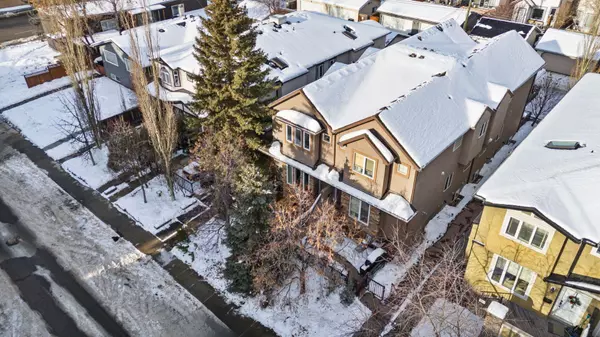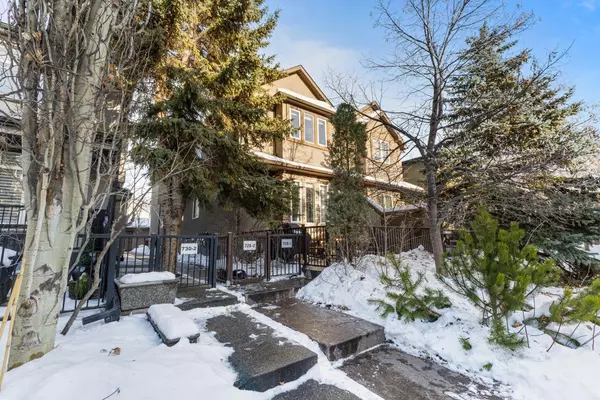For more information regarding the value of a property, please contact us for a free consultation.
Key Details
Sold Price $560,000
Property Type Townhouse
Sub Type Row/Townhouse
Listing Status Sold
Purchase Type For Sale
Square Footage 1,246 sqft
Price per Sqft $449
Subdivision Windsor Park
MLS® Listing ID A2182135
Sold Date 12/05/24
Style 2 Storey
Bedrooms 3
Full Baths 3
Half Baths 1
Condo Fees $275
Originating Board Calgary
Year Built 2006
Annual Tax Amount $3,152
Tax Year 2024
Property Description
Welcome to this charming townhome in Windsor Park featuring an inviting main floor with an open-concept layout, perfect for modern living. The spacious living room flows seamlessly into the dining area, creating an ideal space for entertaining. The updated kitchen is a standout with Maple Cabinets, offering sleek stainless steel appliances and plenty of counter space for meal prep and cooking. Upstairs, you'll find a serene primary bedroom with its own ensuite, along with a second bedroom also featuring an ensuite for added privacy and convenience.The fully finished basement adds even more value with a large recreation room, perfect for relaxing or hosting guests. You'll also find an additional bedroom with its own ensuite, offering extra comfort and flexibility for family, guests, or a home office.Step outside to enjoy a private patio area, ideal for morning coffee or evening relaxation. Additionally, there is one dedicated garage space to keep your vehicle safe and secure and the furnace was replaced in 2024! This home combines modern updates, thoughtful design, and functional living space in a fantastic location. Steps away from shopping, restaurants, transit and only a 10 minute drive to Downtown. Don't miss the opportunity to make it yours!
Location
Province AB
County Calgary
Area Cal Zone Cc
Zoning DC
Direction S
Rooms
Other Rooms 1
Basement Finished, Full
Interior
Interior Features Breakfast Bar, High Ceilings, Pantry, Walk-In Closet(s)
Heating Forced Air, Natural Gas
Cooling None
Flooring Carpet, Ceramic Tile, Hardwood
Fireplaces Number 1
Fireplaces Type Gas
Appliance Dishwasher, Electric Stove, Garage Control(s), Microwave Hood Fan, Refrigerator, Washer/Dryer Stacked
Laundry In Basement
Exterior
Parking Features Single Garage Detached
Garage Spaces 1.0
Garage Description Single Garage Detached
Fence Fenced
Community Features Park, Playground, Schools Nearby, Shopping Nearby, Sidewalks, Street Lights
Amenities Available None
Roof Type Asphalt Shingle
Porch Patio
Total Parking Spaces 1
Building
Lot Description Back Lane, Low Maintenance Landscape, Landscaped, Private, Treed
Foundation Poured Concrete
Architectural Style 2 Storey
Level or Stories Two
Structure Type Stone,Stucco,Wood Frame
Others
HOA Fee Include Insurance,Reserve Fund Contributions
Restrictions None Known
Ownership Private
Pets Allowed Restrictions
Read Less Info
Want to know what your home might be worth? Contact us for a FREE valuation!

Our team is ready to help you sell your home for the highest possible price ASAP
GET MORE INFORMATION





