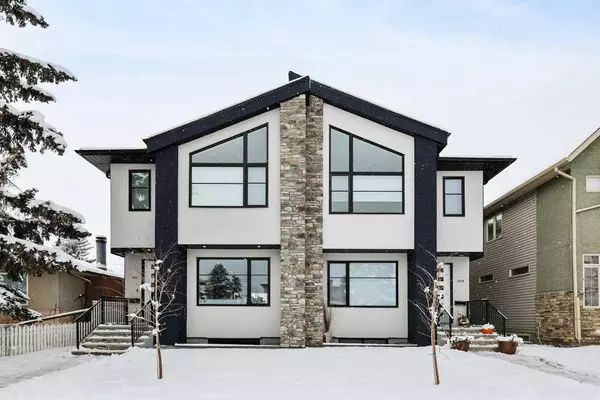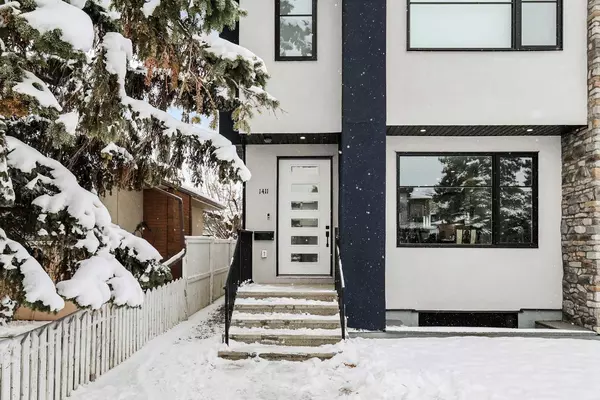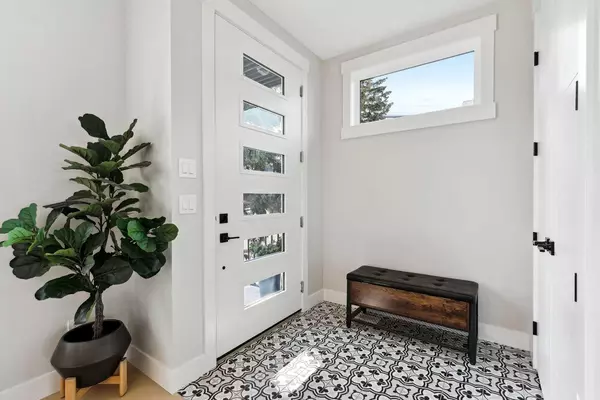For more information regarding the value of a property, please contact us for a free consultation.
Key Details
Sold Price $915,000
Property Type Single Family Home
Sub Type Semi Detached (Half Duplex)
Listing Status Sold
Purchase Type For Sale
Square Footage 1,964 sqft
Price per Sqft $465
Subdivision Rosscarrock
MLS® Listing ID A2179147
Sold Date 12/04/24
Style 2 Storey,Side by Side
Bedrooms 4
Full Baths 3
Half Baths 1
Originating Board Calgary
Year Built 2023
Annual Tax Amount $5,529
Tax Year 2024
Lot Size 3,046 Sqft
Acres 0.07
Property Description
EXCEPTIONAL CURB APPEAL! This luxurious infill, inspired by an A-frame design, is a true standout. With over 2,800 square feet of meticulously designed living space, this home features 9-foot ceilings on all levels, sleek engineered hardwood flooring, modern glass railings, and custom built-ins throughout. On the main level, you'll appreciate the thoughtfully placed mudroom and powder room at the rear of the home. The living room is anchored by a gas fireplace, flanked by custom built-ins, while the gourmet kitchen boasts ceiling-height custom cabinetry with soft-close doors, a top-of-the-line stainless steel appliance package including a gas cooktop, built-in wall oven and microwave, and a chimney hood fan. The expansive 12-foot island, complete with a wine rack, is perfect for entertaining. Upstairs, the laundry room is equipped with a convenient sink, and the three bedrooms include a king-sized primary suite. This master retreat features a large walk-in closet, 15-foot vaulted ceilings, and impressive two-story windows. The spa-like ensuite bathroom offers heated floors, a luxurious soaker tub, a fully tiled walk-in steam shower with sprayers, and a skylight that enhances the serene atmosphere. The lower level is the ideal extension of this elegant home, offering a fourth bedroom, a full bathroom, a wet bar, and a spacious recreation area. Outside, the west-facing backyard is a private oasis, complete with a beautifully designed deck and low-maintenance landscaping. Perfectly situated just around the corner from the Calgary Arts Academy School and a short stroll to Westbrook Mall, this home is also only 750 meters from the C-train station. Nestled in the highly desirable inner-city neighborhood of Rosscarrock, you’ll be just five minutes from downtown, with access to a wealth of amenities including schools, restaurants, and shopping.
Location
Province AB
County Calgary
Area Cal Zone W
Zoning R-C2
Direction E
Rooms
Other Rooms 1
Basement Finished, Full
Interior
Interior Features Breakfast Bar, Built-in Features, Closet Organizers, Double Vanity, High Ceilings, Kitchen Island, Open Floorplan, Quartz Counters, Skylight(s), Soaking Tub, Vaulted Ceiling(s), Vinyl Windows, Walk-In Closet(s), Wet Bar
Heating Forced Air, Natural Gas
Cooling None
Flooring Carpet, Ceramic Tile, Hardwood
Fireplaces Number 1
Fireplaces Type Gas, Living Room
Appliance Built-In Oven, Dishwasher, Dryer, Gas Cooktop, Microwave, Range Hood, Refrigerator, Washer, Window Coverings
Laundry Laundry Room, Sink, Upper Level
Exterior
Parking Features Double Garage Detached
Garage Spaces 2.0
Garage Description Double Garage Detached
Fence Fenced
Community Features Park, Playground, Schools Nearby, Shopping Nearby, Sidewalks, Street Lights
Roof Type Asphalt Shingle
Porch Deck, Front Porch
Lot Frontage 24.94
Total Parking Spaces 2
Building
Lot Description Back Lane, Back Yard, Few Trees, Front Yard, Lawn, Low Maintenance Landscape, Rectangular Lot
Foundation Poured Concrete
Architectural Style 2 Storey, Side by Side
Level or Stories Two
Structure Type Stone,Wood Frame
Others
Restrictions None Known
Tax ID 95334903
Ownership Private
Read Less Info
Want to know what your home might be worth? Contact us for a FREE valuation!

Our team is ready to help you sell your home for the highest possible price ASAP
GET MORE INFORMATION





