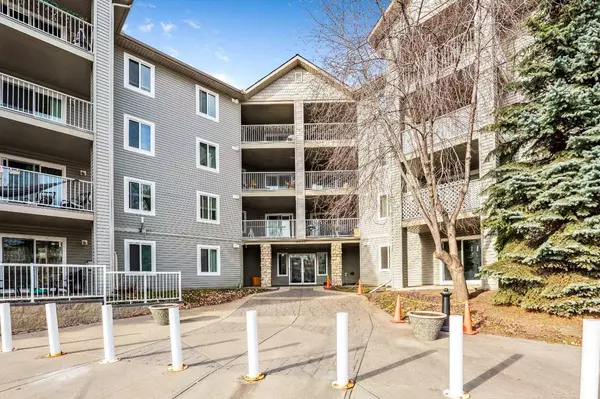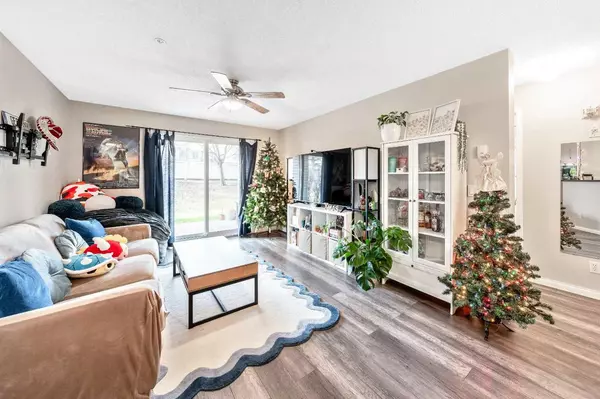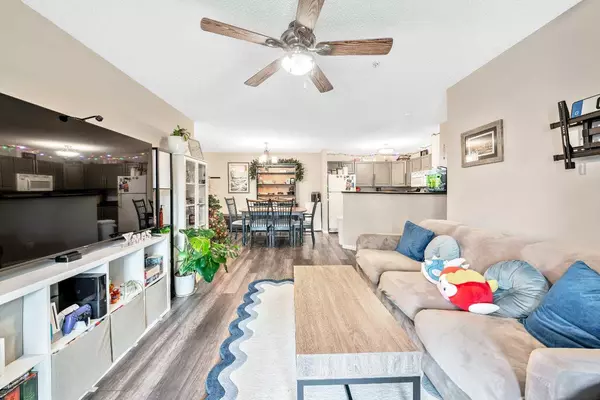For more information regarding the value of a property, please contact us for a free consultation.
Key Details
Sold Price $247,000
Property Type Condo
Sub Type Apartment
Listing Status Sold
Purchase Type For Sale
Square Footage 846 sqft
Price per Sqft $291
Subdivision Luxstone
MLS® Listing ID A2179184
Sold Date 12/04/24
Style Apartment
Bedrooms 2
Full Baths 2
Condo Fees $544/mo
Year Built 2002
Annual Tax Amount $1,226
Tax Year 2024
Lot Size 850 Sqft
Acres 0.02
Property Sub-Type Apartment
Source Calgary
Property Description
Welcome to this charming two-bedroom, two-bathroom condo that offers the perfect blend of comfort and convenience. With 846 square feet of thoughtfully designed living space, this home is ideal for first-time buyers, those looking to downsize, or investors seeking a promising opportunity. Step inside and be greeted by an open-concept layout that maximizes space and natural light. The inviting living area seamlessly connects to a well-appointed kitchen, featuring ample counter space for culinary adventures and casual dining. The primary bedroom serves as a tranquil retreat, complete with a stylish en-suite bathroom for added privacy and comfort. Practicality meets style throughout this condo, with generous in-unit storage solutions to keep your living space organized and clutter-free. A versatile spare room offers flexibility, perfect for a home office, guest accommodations, or additional storage. Enjoy the convenience of in-suite laundry, making daily chores a breeze. Step out onto your private balcony, an ideal spot to savor your morning coffee or unwind after a long day. The condo fees include all utilities (except internet and TV), providing peace of mind and simplifying your monthly expenses. Situated in a prime location, this home offers easy access to shopping, dining, and public transportation. Experience the perfect balance of urban convenience and comfortable living in this well-maintained condo. Don't miss the opportunity to make this your new home sweet home!
Location
Province AB
County Airdrie
Zoning DC-7
Direction E
Rooms
Other Rooms 1
Basement None
Interior
Interior Features Closet Organizers, Elevator, No Smoking Home, Open Floorplan, Vinyl Windows, Walk-In Closet(s)
Heating Baseboard, Natural Gas
Cooling None
Flooring Carpet, Ceramic Tile, Laminate
Appliance Dishwasher, Dryer, Microwave Hood Fan, Refrigerator, Stove(s), Washer, Window Coverings
Laundry In Unit
Exterior
Parking Features Outside, Parkade, Stall
Garage Description Outside, Parkade, Stall
Community Features Park, Playground, Schools Nearby, Shopping Nearby, Sidewalks, Street Lights, Walking/Bike Paths
Amenities Available Elevator(s), Parking, Snow Removal, Trash, Visitor Parking
Roof Type Asphalt Shingle
Porch Patio
Exposure W
Total Parking Spaces 1
Building
Story 4
Architectural Style Apartment
Level or Stories Single Level Unit
Structure Type Concrete,Vinyl Siding
Others
HOA Fee Include Electricity,Heat,Parking,Professional Management,Reserve Fund Contributions,Sewer,Snow Removal,Trash,Water
Restrictions Airspace Restriction,Pet Restrictions or Board approval Required,Restrictive Covenant
Tax ID 93024848
Ownership Private
Pets Allowed Restrictions, Cats OK
Read Less Info
Want to know what your home might be worth? Contact us for a FREE valuation!

Our team is ready to help you sell your home for the highest possible price ASAP
GET MORE INFORMATION





