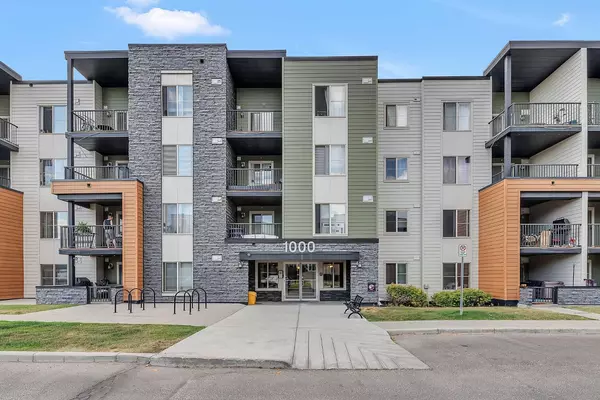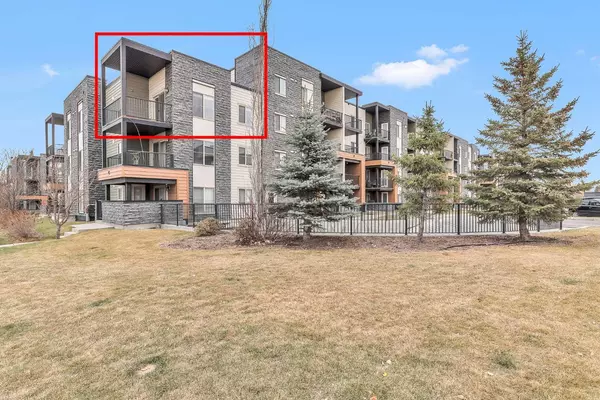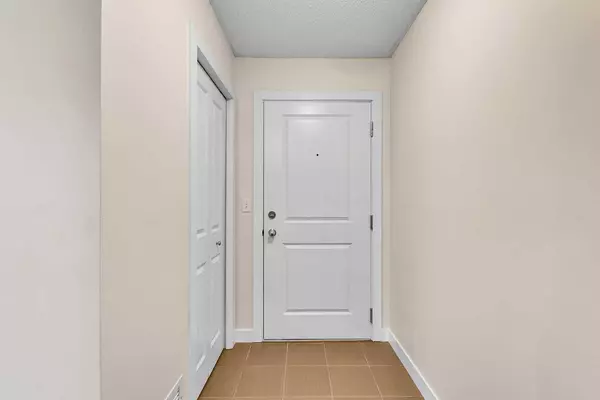For more information regarding the value of a property, please contact us for a free consultation.
Key Details
Sold Price $320,000
Property Type Condo
Sub Type Apartment
Listing Status Sold
Purchase Type For Sale
Square Footage 877 sqft
Price per Sqft $364
Subdivision Albert Park/Radisson Heights
MLS® Listing ID A2179663
Sold Date 12/04/24
Style Low-Rise(1-4)
Bedrooms 2
Full Baths 2
Condo Fees $509/mo
Originating Board Calgary
Year Built 2015
Annual Tax Amount $1,657
Tax Year 2024
Property Description
Inner-city location & Opportunity arises! Come live & enjoy all the features of this FRESHLY PAINTED, well-maintained, 2 bed / 2 x (4-piece!!) bath condo, situated on the 3rd floor, with NO ONE else above you! A rare SW facing CORNER unit-which allows for maximum sunlight/sun exposure. This unit is bright, open, and sprawled over an IMPRESSIVE 877sqft of SPACE! You are welcomed with a large foyer, additional closet space, a floorplan with an open-kitchen concept - designed with a breakfast bar, featuring granite counter-tops, stainless steel appliances, and full height tiled back-splash. Primary bedroom is spacious with a private ensuite & walk-in closet. Bedrooms are located on opposite sides of the floorplan, optimizing privacy, and great options for roommate living.
| FEATURES: Insuite Laundry with NEW Washer/Dryer | 1-Titled Parking Underground Stall| Covered, spacious & private SW facing balcony | Plenty of nearby shops, restaurants, schools, biking/waking pathways, and just minutes from public transit | Quick access to Barlow Trail, Deerfoot Trail, and 17th Ave | Unobstructed views of greenery, playground space and downtown Calgary| With interest rates trending downwards, this a great option to invest, downsize, or enter homeownership as a first-time home buyer. Check out the virtual 3D tour! Don’t delay and book your private showing today!
Location
Province AB
County Calgary
Area Cal Zone E
Zoning M-C1
Direction S
Rooms
Other Rooms 1
Interior
Interior Features Granite Counters, Walk-In Closet(s)
Heating Baseboard
Cooling None
Flooring Carpet, Ceramic Tile
Appliance Dishwasher, Electric Stove, Microwave Hood Fan, Refrigerator, Washer/Dryer
Laundry In Unit
Exterior
Parking Features Parkade, Stall, Underground
Garage Description Parkade, Stall, Underground
Community Features Park, Playground, Schools Nearby, Shopping Nearby, Sidewalks, Street Lights, Walking/Bike Paths
Amenities Available Elevator(s), Secured Parking, Visitor Parking
Porch Balcony(s)
Exposure SW
Total Parking Spaces 1
Building
Story 4
Architectural Style Low-Rise(1-4)
Level or Stories Single Level Unit
Structure Type Mixed,Stone,Vinyl Siding,Wood Frame
Others
HOA Fee Include Amenities of HOA/Condo,Common Area Maintenance,Heat,Professional Management,Reserve Fund Contributions,Snow Removal,Water
Restrictions Utility Right Of Way
Ownership Private
Pets Allowed Restrictions
Read Less Info
Want to know what your home might be worth? Contact us for a FREE valuation!

Our team is ready to help you sell your home for the highest possible price ASAP
GET MORE INFORMATION





