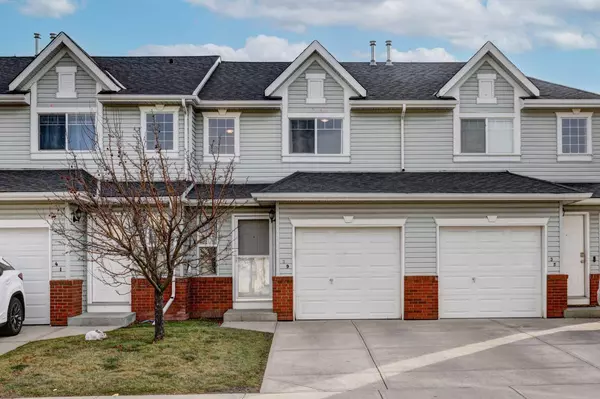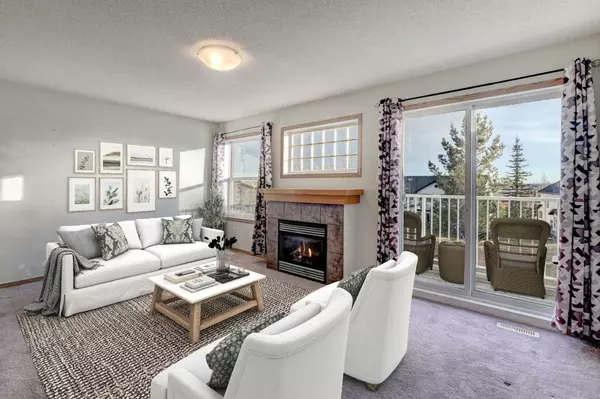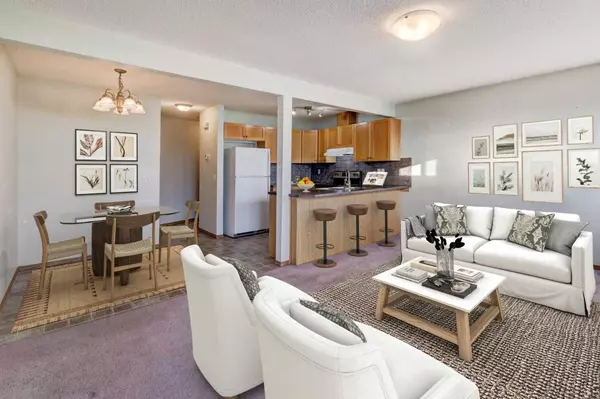For more information regarding the value of a property, please contact us for a free consultation.
Key Details
Sold Price $390,000
Property Type Townhouse
Sub Type Row/Townhouse
Listing Status Sold
Purchase Type For Sale
Square Footage 1,228 sqft
Price per Sqft $317
Subdivision Coventry Hills
MLS® Listing ID A2177965
Sold Date 12/03/24
Style 2 Storey
Bedrooms 2
Full Baths 3
Half Baths 1
Condo Fees $354
Originating Board Calgary
Year Built 2004
Annual Tax Amount $2,250
Tax Year 2024
Lot Size 151 Sqft
Property Description
HOME SWEET HOME! Welcome to this terrific, fully developed, WALKOUT TOWNHOUSE backing on to a greenspace in a prime location in the family friendly, coveted community of Coventry Hills! Enjoy modern, maintenance free living with 2 bedrooms, 3.5 bathrooms and 1,781+ SQFT of open concept living space throughout. Heading inside you will love the open floor plan with a sun-drenched living room complimented by a cozy, rustic gas fireplace with access to the large balcony, a formal dining area, 2 piece vanity bathroom and the stylish kitchen with tons of cabinet space, full appliances and a peninsula island with a convenient breakfast bar that’s perfect for entertaining. Upstairs you will find your stunning primary bedroom with a walk-in closet and a wonderful 4 piece ensuite bathroom, another generous sized bedroom and a 4 piece bathroom. The fully finished, WALKOUT basement features a spacious recreation room/family room, a wet bar, 3 piece bathroom, laundry room and utility room with tons of storage space. Outside, you have an attached garage with an additional front drive parking spot, a spacious concrete patio and lots of greenspace to enjoy that’s perfect for pet owners (pet friendly with board approval). This amazing location is close to 3 schools, shopping, dining, parks/greenspace, public transportation and major roadways. This is a perfect opportunity for first-time home buyers and investors alike. Don’t miss out on this GEM, book your private viewing today!
Location
Province AB
County Calgary
Area Cal Zone N
Zoning DC
Direction NW
Rooms
Other Rooms 1
Basement Separate/Exterior Entry, Finished, Full, Walk-Out To Grade
Interior
Interior Features Bar, Breakfast Bar, Built-in Features, Closet Organizers, Kitchen Island, Laminate Counters, No Animal Home, No Smoking Home, Open Floorplan, See Remarks, Separate Entrance, Storage, Walk-In Closet(s)
Heating Forced Air, Natural Gas
Cooling None
Flooring Carpet, Linoleum, Tile
Fireplaces Number 1
Fireplaces Type Gas, Living Room, Mantle, Tile
Appliance Dishwasher, Dryer, Electric Stove, Garage Control(s), Microwave Hood Fan, Refrigerator, Washer, Window Coverings
Laundry In Basement
Exterior
Parking Features Driveway, Garage Door Opener, Insulated, See Remarks, Single Garage Attached
Garage Spaces 1.0
Garage Description Driveway, Garage Door Opener, Insulated, See Remarks, Single Garage Attached
Fence Partial
Community Features Golf, Other, Park, Playground, Pool, Schools Nearby, Shopping Nearby, Sidewalks, Street Lights, Tennis Court(s), Walking/Bike Paths
Amenities Available Park, Snow Removal, Trash, Visitor Parking
Roof Type Asphalt Shingle
Porch Balcony(s), Covered, Patio, See Remarks
Lot Frontage 18.01
Exposure NW
Total Parking Spaces 2
Building
Lot Description Back Yard, Backs on to Park/Green Space, City Lot, Few Trees, Front Yard, Low Maintenance Landscape, Landscaped, Views
Foundation Poured Concrete
Architectural Style 2 Storey
Level or Stories Two
Structure Type Vinyl Siding,Wood Frame
Others
HOA Fee Include Amenities of HOA/Condo,Common Area Maintenance,Professional Management,Reserve Fund Contributions,Snow Removal,Trash
Restrictions Pet Restrictions or Board approval Required,Pets Allowed,Restrictive Covenant,See Remarks,Utility Right Of Way
Tax ID 95456034
Ownership Private
Pets Allowed Restrictions, Yes
Read Less Info
Want to know what your home might be worth? Contact us for a FREE valuation!

Our team is ready to help you sell your home for the highest possible price ASAP
GET MORE INFORMATION





