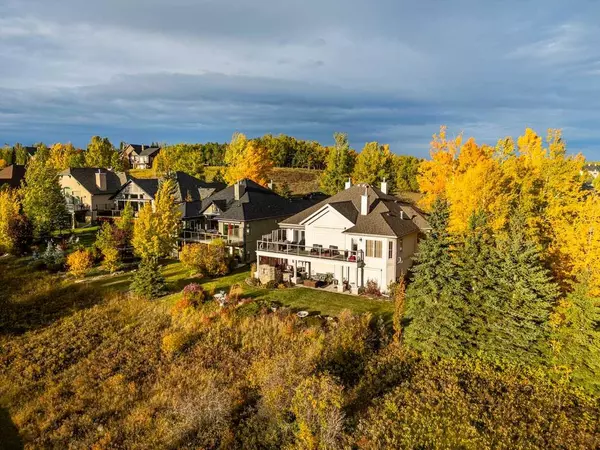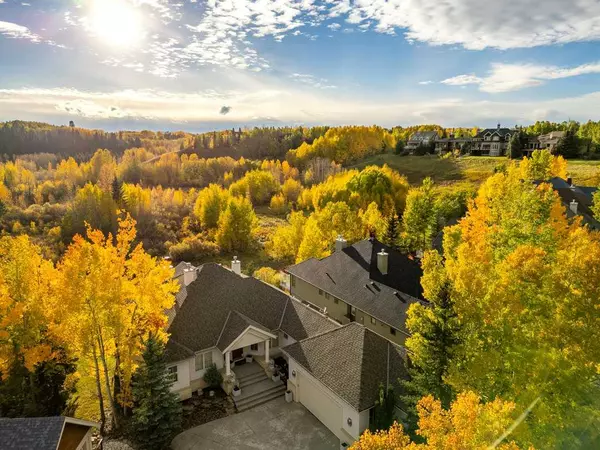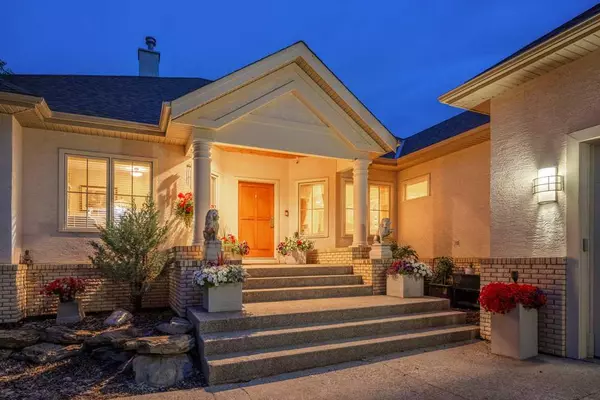For more information regarding the value of a property, please contact us for a free consultation.
Key Details
Sold Price $1,492,500
Property Type Single Family Home
Sub Type Detached
Listing Status Sold
Purchase Type For Sale
Square Footage 2,545 sqft
Price per Sqft $586
Subdivision Elbow Valley
MLS® Listing ID A2170522
Sold Date 11/29/24
Style Bungalow
Bedrooms 4
Full Baths 2
Half Baths 1
Condo Fees $227
HOA Fees $167/ann
HOA Y/N 1
Originating Board Calgary
Year Built 2000
Annual Tax Amount $6,649
Tax Year 2024
Lot Size 0.300 Acres
Acres 0.3
Property Description
Discover the epitome of refined living in a timeless walk-out bungalow, an extraordinary estate offering over 5,000 square feet of sophisticated living space, ideally situated backing onto the Lott Creek Environmental Reserve. This home seamlessly marries luxury with nature, creating an unparalleled living experience. Upon entry, the grand foyer welcomes you with soaring ceilings, central open staircase and an abundance of natural light streaming through expansive windows. The open modern layout effortlessly connects the formal living area, dining room, and a state-of-the-art kitchen, making it perfect for both entertaining and daily living. The chef's kitchen is a masterpiece, boasting fine appliances, custom cabinetry, a spacious center island, and exquisite black stone countertops. The adjacent dining area offers picturesque views of the surrounding natural landscape, providing a tranquil dining experience. The main floor features a sumptuous master suite with double-sided fireplace and a spa-like en suite bathroom with jetted/waterfall tub, a generous walk-in closet, and private access to the outdoor patio with remote awning. A formal den with library creates a productive working space to complete the main level. The fully finished walk-out basement with in-floor heating offers an expansive recreation room, a home theatre and a wet bar, making it an ideal space for family gatherings or hosting guests. Three additional bedrooms are spacious, each with walk-in closets, unique charm and ample storage. Outside, the meticulously landscaped yard is a private retreat with multiple outdoor living spaces, including a covered patio and fireplace. Surrounded by mature trees and lush greenery, this sanctuary offers unmatched privacy with security blinds producing serenity. The property had garage updated 2023/24, and added A/C in 2024. This exceptional property also includes a double oversized garage, extensive storage, 2 furnaces and home automation systems. With direct access to walking trails and natural beauty and backing onto environmental reserve, this home provides a perfect blend of luxurious living and a connection to nature and abundant community amenities in Elbow Valley. This isn't just your new home, this is your new four season lifestyle! Schedule your private tour today.
Location
Province AB
County Rocky View County
Area Cal Zone Springbank
Zoning R-1
Direction NE
Rooms
Other Rooms 1
Basement Finished, Full, Walk-Out To Grade
Interior
Interior Features Bar, Bookcases, Breakfast Bar, Built-in Features, Central Vacuum, Closet Organizers, Double Vanity, French Door, Jetted Tub, Kitchen Island, Recessed Lighting, Stone Counters, Walk-In Closet(s), Wired for Sound
Heating In Floor, Forced Air, Natural Gas
Cooling Central Air
Flooring Carpet, Ceramic Tile, Hardwood
Fireplaces Number 4
Fireplaces Type Decorative, Dining Room, Double Sided, Gas, Kitchen, Living Room, Primary Bedroom, Outside, Recreation Room, Wood Burning
Appliance Garage Control(s), Microwave, Refrigerator, Stove(s), Washer/Dryer, Window Coverings
Laundry Laundry Room, Main Level
Exterior
Parking Features Double Garage Attached, Garage Faces Side, Oversized
Garage Spaces 2.0
Garage Description Double Garage Attached, Garage Faces Side, Oversized
Fence None
Community Features Fishing, Golf, Park, Playground, Schools Nearby, Shopping Nearby, Walking/Bike Paths
Amenities Available Beach Access, Boating, Clubhouse, Party Room, Picnic Area, Playground, Racquet Courts, Recreation Facilities
Roof Type Asphalt Shingle
Porch Awning(s), Deck, Front Porch, Patio
Lot Frontage 59.06
Total Parking Spaces 4
Building
Lot Description Underground Sprinklers
Foundation Poured Concrete
Sewer Public Sewer
Water Private
Architectural Style Bungalow
Level or Stories One
Structure Type Brick,Stucco,Wood Frame
Others
HOA Fee Include Amenities of HOA/Condo,Common Area Maintenance,Maintenance Grounds,Professional Management,Reserve Fund Contributions,Security,Sewer,Snow Removal,Trash
Restrictions None Known
Ownership Private
Pets Allowed Yes
Read Less Info
Want to know what your home might be worth? Contact us for a FREE valuation!

Our team is ready to help you sell your home for the highest possible price ASAP




