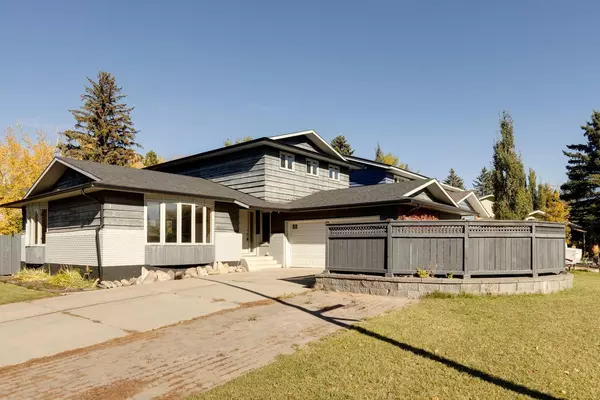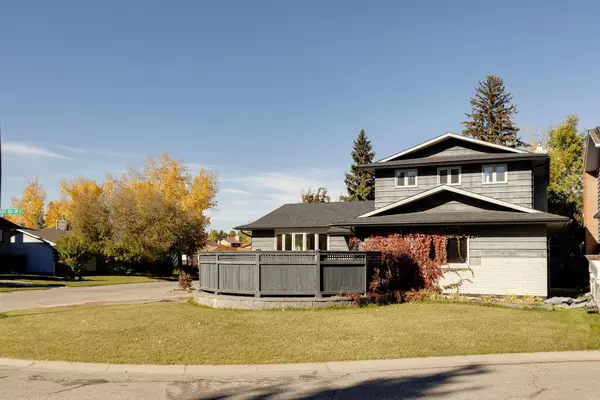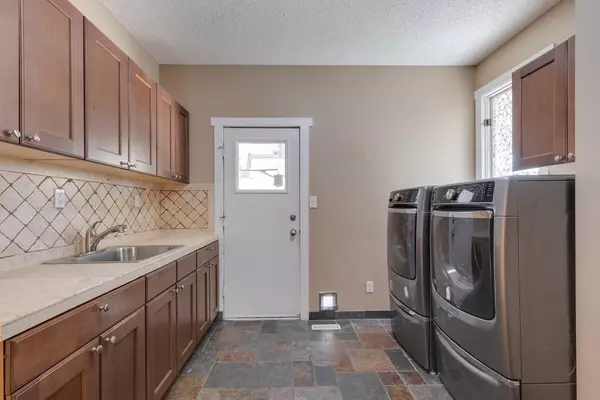For more information regarding the value of a property, please contact us for a free consultation.
Key Details
Sold Price $718,500
Property Type Single Family Home
Sub Type Detached
Listing Status Sold
Purchase Type For Sale
Square Footage 1,905 sqft
Price per Sqft $377
Subdivision Deer Run
MLS® Listing ID A2171610
Sold Date 11/28/24
Style 2 Storey
Bedrooms 4
Full Baths 3
Originating Board Calgary
Year Built 1981
Annual Tax Amount $4,089
Tax Year 2024
Lot Size 6,017 Sqft
Acres 0.14
Property Description
Nestled on a peaceful corner lot in a quiet cul-de-sac, this beautiful 1,900 sq. ft. 2-storey home offers a bright and inviting living space. The sunlit main floor features a renovated kitchen with updated cabinets, stainless steel appliances, tile, and hardwood flooring. The spacious, south-facing living room and large family room with a cozy wood-burning fireplace provide perfect spaces for relaxation. A walkout from the family room leads to a private yard with two bar fridges for entertaining. The main level is completed by a convenient laundry room and a 4-piece bathroom. Upstairs, the primary bedroom boasts a walk-in closet and a luxurious 4-piece ensuite with a jetted tub, limestone countertops, and a spacious shower. The fully finished lower level offers a second large family room, a 4th bedroom, ample storage, and an additional room that can serve as a den or hobby space. Enjoy outdoor living on two decks—one south-facing and fenced for privacy, the other off the family room leading to a large backyard. Located just steps from Fish Creek Park, public transit, and a quiet cul-de-sac, this home is perfect for families. Schedule your private viewing today!
Location
Province AB
County Calgary
Area Cal Zone S
Zoning R-CG
Direction S
Rooms
Basement Finished, Full
Interior
Interior Features Bookcases, Kitchen Island, Open Floorplan, Stone Counters, Storage, Walk-In Closet(s), Wet Bar
Heating Forced Air
Cooling None
Flooring Ceramic Tile, Hardwood
Fireplaces Number 1
Fireplaces Type Wood Burning
Appliance Bar Fridge, Dishwasher, Dryer, Electric Stove, Refrigerator, Washer, Window Coverings
Laundry Main Level
Exterior
Parking Features Double Garage Attached
Garage Spaces 2.0
Garage Description Double Garage Attached
Fence Fenced
Community Features Playground, Schools Nearby, Shopping Nearby, Sidewalks, Walking/Bike Paths
Roof Type Asphalt Shingle
Porch Deck
Lot Frontage 88.59
Total Parking Spaces 4
Building
Lot Description Lawn, Landscaped
Foundation Poured Concrete
Architectural Style 2 Storey
Level or Stories Two
Structure Type Brick,Wood Frame,Wood Siding
Others
Restrictions None Known
Tax ID 94998871
Ownership Private
Read Less Info
Want to know what your home might be worth? Contact us for a FREE valuation!

Our team is ready to help you sell your home for the highest possible price ASAP
GET MORE INFORMATION





