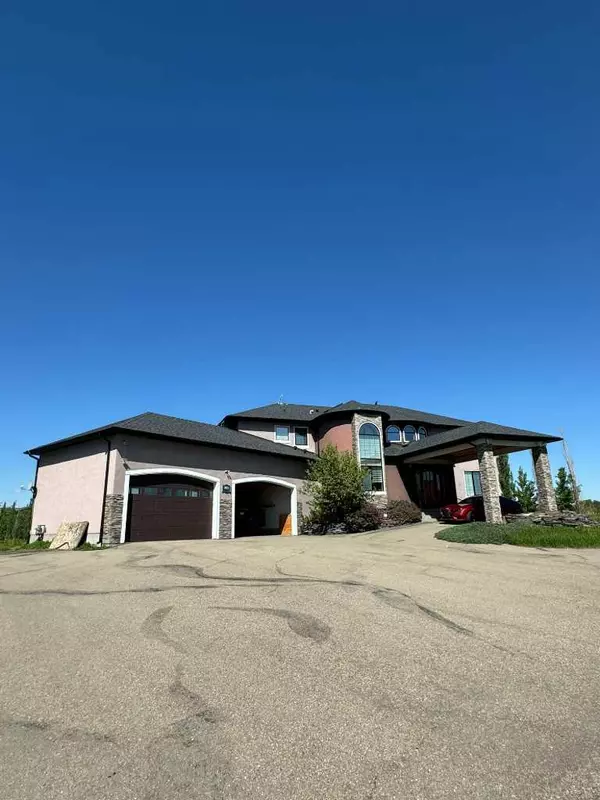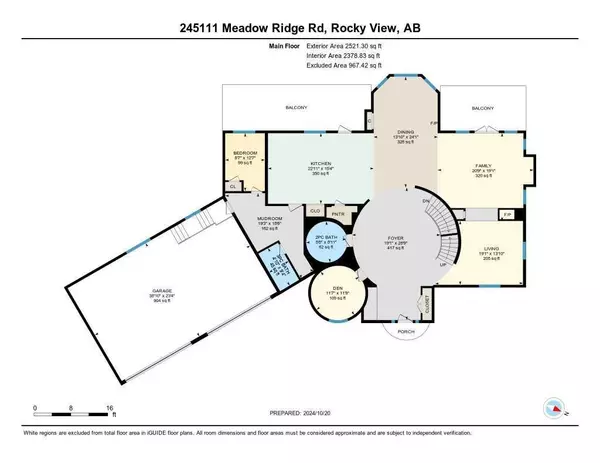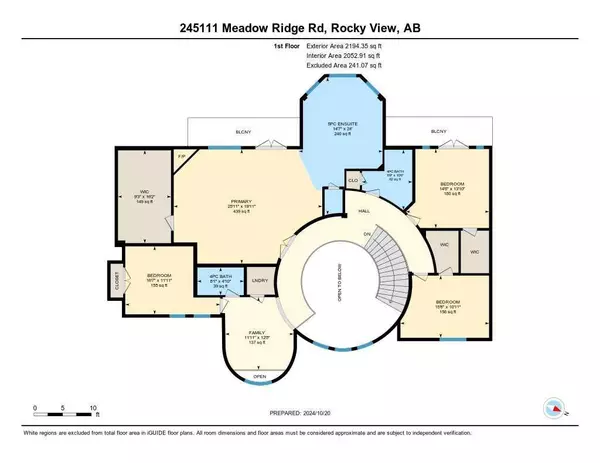For more information regarding the value of a property, please contact us for a free consultation.
Key Details
Sold Price $2,020,000
Property Type Single Family Home
Sub Type Detached
Listing Status Sold
Purchase Type For Sale
Square Footage 4,779 sqft
Price per Sqft $422
Subdivision Conrich Meadows
MLS® Listing ID A2173111
Sold Date 11/28/24
Style 2 Storey,Acreage with Residence
Bedrooms 6
Full Baths 5
Half Baths 1
Year Built 2007
Annual Tax Amount $8,678
Tax Year 2024
Lot Size 10.160 Acres
Acres 10.16
Property Sub-Type Detached
Source Calgary
Property Description
Sprawling estate home located minutes from Calgary and situated on a large 10.16 acre lot. Enjoy serene country living and all the modern amenities of a big city. Excellent floor plan with large proportioned living spaces. The grand front entry with tile floor is highlighted by the impressive soaring 2 story cathedral ceiling and dramatic spiral staircase. Huge gourmet's kitchen offers an abundance of full height espresso stained cabinetry, walk-in pantry, rich granite countertops, tils backsplash and massive central island with a raised bar top style table for casual dining. The adjacent formal dining room features a detailed inset ceiling and stone clad gas fireplace. The spacious family room with a built-in wall unit and living room are divided by another 3-way gas fireplace. 4 generous bedrooms upstairs, 2 with ensuite baths. The large primary suite boasts a gas fireplace, access to the private balcony and sizeable walk-in closet with built in wood organizers. Enjoy the elegant ensuite bath featuring his and hers sinks, tile floor, large tile and glass walk in shower and an elaborate soaker tub. The bonus loft area would make a great home office or playroom. Convenient upper floor laundry and another full bath complete the upper level. Fully developed walk out lower level houses the 5th bedroom, a theater room, rec room and games room with access to the two west facing patios. Car guys and hobbyists will love the attached 4 car garage with over height ceilings. Acreage estate family living only minutes to the city. The best of both worlds.
Location
Province AB
County Rocky View County
Zoning R-1
Direction E
Rooms
Other Rooms 1
Basement Finished, Full, Walk-Out To Grade
Interior
Interior Features Built-in Features, Closet Organizers, Double Vanity, Granite Counters, High Ceilings, Kitchen Island
Heating Forced Air
Cooling Central Air
Flooring Carpet, Hardwood, Tile
Fireplaces Number 3
Fireplaces Type Gas
Appliance See Remarks
Laundry Upper Level
Exterior
Parking Features Quad or More Attached
Garage Description Quad or More Attached
Fence None
Community Features None
Roof Type Asphalt
Porch Deck, Patio
Building
Lot Description Back Yard
Foundation Poured Concrete
Sewer Septic System
Water Well
Architectural Style 2 Storey, Acreage with Residence
Level or Stories Two
Structure Type Concrete,Stucco
Others
Restrictions None Known
Tax ID 93068877
Ownership Court Ordered Sale
Read Less Info
Want to know what your home might be worth? Contact us for a FREE valuation!

Our team is ready to help you sell your home for the highest possible price ASAP
GET MORE INFORMATION





