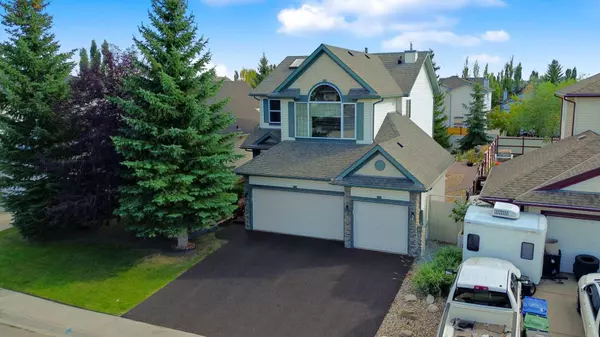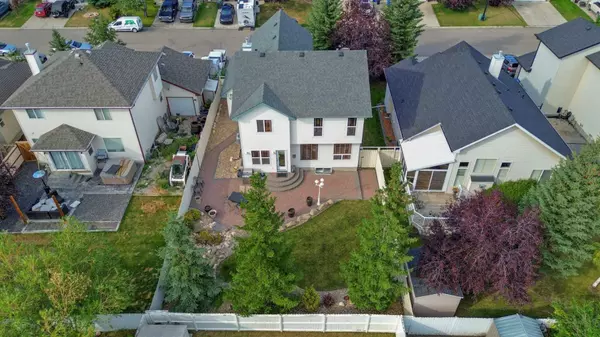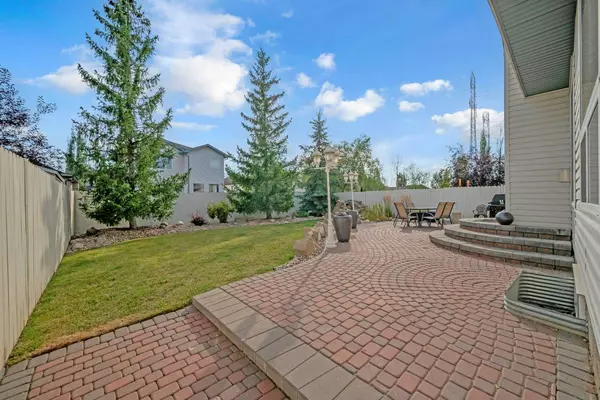For more information regarding the value of a property, please contact us for a free consultation.
Key Details
Sold Price $720,000
Property Type Single Family Home
Sub Type Detached
Listing Status Sold
Purchase Type For Sale
Square Footage 2,031 sqft
Price per Sqft $354
Subdivision Lakeview Landing
MLS® Listing ID A2177155
Sold Date 11/25/24
Style 2 Storey
Bedrooms 4
Full Baths 3
Half Baths 1
Year Built 2001
Annual Tax Amount $3,148
Tax Year 2024
Lot Size 5,771 Sqft
Acres 0.13
Property Sub-Type Detached
Source Calgary
Property Description
Charming Lakeside Living in Chestermere! Welcome to this stunning 4 bedroom, 4 bathroom home located in the heart of Chestermere, just minutes from the lake! This triple-car garage home offers a perfect blend of modern convenience and peaceful suburban living. Step inside and be greeted by an open-concept layout, featuring large foyer with open-to below ceiling and bigger windows to allow tons of natural light. The entire house was re-painted and a new carpet was installed in Mar 2022 The spacious kitchen boasts large counter space with plenty of cabinets, making it perfect for family dinners or entertaining guests. Upstairs, you'll find a large master suite with a luxurious ensuite bathroom, complete with jetted tub and shower. Two additional bedrooms are generously sized, ideal for a growing family or home office setup. The second floor also offers a common 4pc bath and a huge family area. The basement offers 4th bedroom, another 4pc bath, and a rec area. The fully landscaped backyard provides a serene retreat with a patio and garden area perfect for summer barbecues or enjoying quiet evenings outdoors. The attached triple garage is heated and has an epoxy flooring. The entire driveway has rubber paving and was recently sealed by the owners. This house comes with a brand new furnace(replaced this summer), water softener and central air-conditioning unit which was installed in 2022. Located in a quiet, family-friendly neighborhood, you're just moments from Chestermere Lake, parks, schools, shopping, and all the amenities that make this community one of Alberta's hidden gems. This property was a former show-home and shows 10-10. Don't miss the opportunity to make this exceptional property your new home. Book your showing today!
Location
Province AB
County Chestermere
Zoning R-1
Direction N
Rooms
Other Rooms 1
Basement Finished, Full
Interior
Interior Features Ceiling Fan(s), Kitchen Island, Open Floorplan, Pantry, See Remarks, Skylight(s), Vaulted Ceiling(s), Walk-In Closet(s)
Heating Fireplace(s), Forced Air, Natural Gas
Cooling Central Air
Flooring Carpet, Hardwood, Tile
Fireplaces Number 1
Fireplaces Type Gas
Appliance Central Air Conditioner, Dishwasher, Dryer, Garage Control(s), Gas Range, Range Hood, Refrigerator, Washer, Water Softener, Window Coverings
Laundry Laundry Room
Exterior
Parking Features Garage Door Opener, Heated Garage, Insulated, See Remarks, Triple Garage Attached
Garage Spaces 3.0
Garage Description Garage Door Opener, Heated Garage, Insulated, See Remarks, Triple Garage Attached
Fence Fenced
Community Features Lake, Park, Playground, Schools Nearby, Shopping Nearby
Roof Type Asphalt Shingle
Porch Patio, See Remarks
Lot Frontage 49.5
Total Parking Spaces 5
Building
Lot Description Front Yard, Landscaped, Private, Rectangular Lot, See Remarks
Foundation Poured Concrete
Architectural Style 2 Storey
Level or Stories Two
Structure Type Vinyl Siding
Others
Restrictions See Remarks
Tax ID 57308899
Ownership Private
Read Less Info
Want to know what your home might be worth? Contact us for a FREE valuation!

Our team is ready to help you sell your home for the highest possible price ASAP
GET MORE INFORMATION





