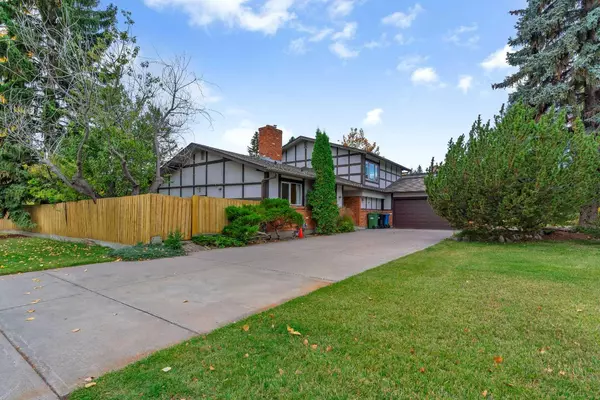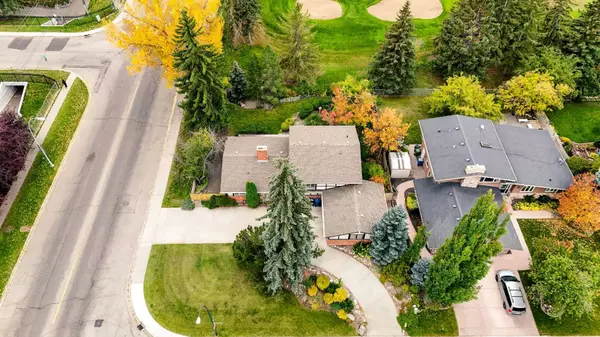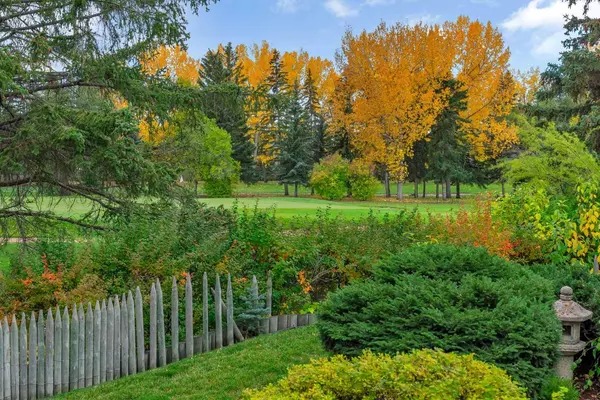For more information regarding the value of a property, please contact us for a free consultation.
Key Details
Sold Price $1,050,000
Property Type Single Family Home
Sub Type Detached
Listing Status Sold
Purchase Type For Sale
Square Footage 2,217 sqft
Price per Sqft $473
Subdivision Willow Park
MLS® Listing ID A2172052
Sold Date 11/25/24
Style 2 Storey Split
Bedrooms 4
Full Baths 3
Originating Board Calgary
Year Built 1965
Annual Tax Amount $6,745
Tax Year 2024
Lot Size 10,505 Sqft
Acres 0.24
Property Description
Available for the first time, this beautifully maintained 2-story split estate home at 359 Willow Ridge Place SE offers endless possibilities for investors, developers, and families alike. Nestled on a sprawling 976-square-meter lot, the property backs directly onto the lush Willow Park Golf Course, providing stunning views from the living room and upstairs bedrooms. With a mix of original character and recent updates, this home offers both timeless charm and modern potential.
Step inside through the charming brick-clad front entrance, where the spacious foyer welcomes you into a bright family room, dining room, and a cozy living room complete with a gas fireplace. Large picture windows invite natural light to pour in, while sliding doors offer seamless access to the private patio, making indoor-outdoor living a breeze.
The kitchen reflects the craftsmanship of its era, featuring original high-end appliances, a central island, and ample storage space. The main floor also offers a guest bedroom and a flexible office space, ideal for remote work or hobbies.
Upstairs, wake up to picturesque views of the golf course. There is a large primary suite with an ensuite, two additional bedrooms, and a full bathroom. The fully developed basement provides even more space for entertainment, with a second fireplace, a large recreation room, a laundry area, and ample storage.
Recent upgrades, including newer furnaces, air conditioners, and a water tank, offer modern comfort. The landscaped backyard provides a serene retreat with direct views of the golf course. A detached garage and a convenient drive-through driveway ensure ample parking for residents and guests.
With Fish Creek Library, Trico Centre, and Southcentre Mall just minutes away, this home offers the perfect blend of tranquillity and accessibility. Whether you're searching for your dream home or a rewarding investment opportunity, this estate is ready for your vision.
Don't miss this rare gem—schedule a tour today!
Location
Province AB
County Calgary
Area Cal Zone S
Zoning R-CG
Direction N
Rooms
Other Rooms 1
Basement Finished, Full
Interior
Interior Features Bookcases, Closet Organizers, Kitchen Island
Heating Forced Air, Natural Gas
Cooling Central Air
Flooring Carpet
Fireplaces Number 2
Fireplaces Type Gas, Wood Burning
Appliance Central Air Conditioner, Dishwasher, Double Oven, Microwave, Range Hood, Stove(s), Trash Compactor
Laundry In Basement, Laundry Room
Exterior
Parking Features Double Garage Detached, Driveway
Garage Spaces 2.0
Garage Description Double Garage Detached, Driveway
Fence Fenced
Community Features Golf, Park, Playground, Schools Nearby, Shopping Nearby, Sidewalks, Street Lights
Roof Type Asphalt Shingle
Porch Patio
Lot Frontage 69.98
Total Parking Spaces 6
Building
Lot Description Back Yard, Corner Lot, Landscaped, On Golf Course
Foundation Poured Concrete
Architectural Style 2 Storey Split
Level or Stories Two
Structure Type Brick,Stucco,Wood Frame
Others
Restrictions None Known
Tax ID 95249757
Ownership Estate Trust
Read Less Info
Want to know what your home might be worth? Contact us for a FREE valuation!

Our team is ready to help you sell your home for the highest possible price ASAP




