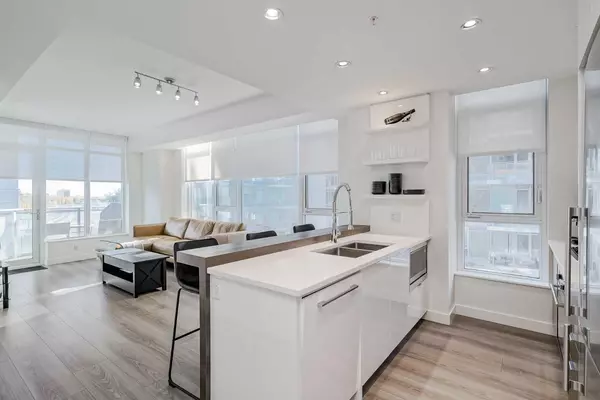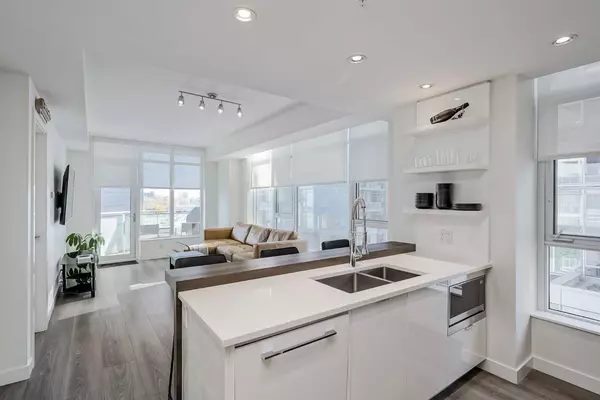For more information regarding the value of a property, please contact us for a free consultation.
Key Details
Sold Price $550,000
Property Type Condo
Sub Type Apartment
Listing Status Sold
Purchase Type For Sale
Square Footage 763 sqft
Price per Sqft $720
Subdivision Chinatown
MLS® Listing ID A2171438
Sold Date 11/22/24
Style High-Rise (5+)
Bedrooms 2
Full Baths 2
Condo Fees $602/mo
Originating Board Calgary
Year Built 2018
Annual Tax Amount $3,353
Tax Year 2024
Property Description
Take a look at this beautifully designed 2-bedroom, 2-bath condo located in the prestigious Parkside at Waterfront. This unit features 9-foot ceilings, expansive Low-E windows, and sleek laminate flooring, creating a modern and open living space. The chef's dream kitchen includes a large island with breakfast seating, high-end stainless steel appliances, full-height tile backsplash, and elegant stone countertops, perfect for entertaining. The spacious primary suite easily accommodates a king-size bed and is complemented by a spa-like 3-piece ensuite with a glass-enclosed shower and a marble-topped floating vanity. Black-out blinds in the bedroom ensure a restful night's sleep. A second generously sized bedroom offers south-facing views and is complemented by a stylish 4-piece bathroom for guests. Both bathrooms also feature a stylish floating latrine. Additionally, the condo is fully air-conditioned and includes a full-sized, in-suite washer and dryer. Step outside onto your balcony to enjoy panoramic views of the Bow River to the north and east, and a gas line is available for your BBQ. The unit comes with a designated underground parking space and a storage locker. The building is just steps away from Eau Claire's vibrant walking paths, restaurants, and shops, and offers top-tier amenities such as a fully-equipped fitness center with yoga space, a hot tub and steam room, a guest suite, a visitor lounge, and plenty of visitor parking. This condo offers the perfect blend of luxury, comfort, and convenience.
Location
Province AB
County Calgary
Area Cal Zone Cc
Zoning DC
Direction S
Rooms
Other Rooms 1
Interior
Interior Features Breakfast Bar, High Ceilings, Quartz Counters
Heating Forced Air
Cooling Central Air
Flooring Laminate
Appliance Built-In Oven, Dishwasher, Dryer, Gas Cooktop, Microwave, Range Hood, Refrigerator, Washer, Window Coverings
Laundry In Unit
Exterior
Parking Features Underground
Garage Description Underground
Community Features Park, Shopping Nearby, Sidewalks, Street Lights, Walking/Bike Paths
Amenities Available Bicycle Storage, Elevator(s), Fitness Center, Guest Suite, Party Room, Sauna
Porch Balcony(s)
Exposure SE
Total Parking Spaces 1
Building
Story 9
Foundation Poured Concrete
Architectural Style High-Rise (5+)
Level or Stories Single Level Unit
Structure Type Concrete,Metal Siding ,Stone
Others
HOA Fee Include Amenities of HOA/Condo,Common Area Maintenance,Gas,Heat,Insurance,Maintenance Grounds,Parking,Professional Management,Reserve Fund Contributions,Security,Sewer,Snow Removal,Trash,Water
Restrictions Pet Restrictions or Board approval Required,Pets Allowed
Ownership Private
Pets Allowed Cats OK, Dogs OK, Yes
Read Less Info
Want to know what your home might be worth? Contact us for a FREE valuation!

Our team is ready to help you sell your home for the highest possible price ASAP




