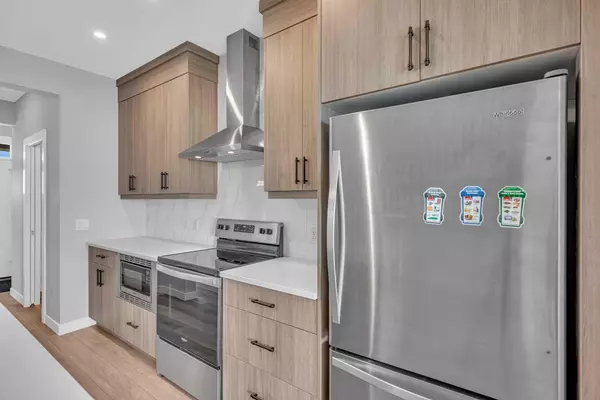For more information regarding the value of a property, please contact us for a free consultation.
Key Details
Sold Price $680,500
Property Type Single Family Home
Sub Type Semi Detached (Half Duplex)
Listing Status Sold
Purchase Type For Sale
Square Footage 1,666 sqft
Price per Sqft $408
Subdivision Livingston
MLS® Listing ID A2174730
Sold Date 11/22/24
Style 2 Storey,Side by Side
Bedrooms 4
Full Baths 3
Half Baths 1
HOA Fees $37/ann
HOA Y/N 1
Originating Board Calgary
Year Built 2022
Annual Tax Amount $3,703
Tax Year 2024
Lot Size 2,400 Sqft
Acres 0.06
Property Description
Nestled in a quiet and safe neighborhood, this charming semi-detached home offers a perfect blend of comfort and modern elegance. Featuring a total of 4 bedrooms, 3.5 bathrooms, and 2 kitchens, this home is designed for both relaxation and functionality.
The heart of the home is its beautiful kitchen, boasting granite countertops, a central island perfect for meal preparation or casual dining, and a spacious pantry that ensures ample storage. The kitchen's contemporary design and high-quality finishes make it a delightful space for culinary enthusiasts.
A double detached garage provides secure parking and additional storage options.
The property also includes a legal basement suite, a fantastic income opportunity, currently rented for $1,550 a month. This legal suite is ideal for tenants or extended family, offering privacy and convenience.
This semi-detached home is a rare find and makes it a perfect choice for families and investors alike.
Location
Province AB
County Calgary
Area Cal Zone N
Zoning R-G
Direction SE
Rooms
Other Rooms 1
Basement Full, Suite
Interior
Interior Features Granite Counters, Kitchen Island, Pantry, Separate Entrance, Walk-In Closet(s)
Heating Exhaust Fan, Forced Air, Natural Gas
Cooling None
Flooring Carpet, Vinyl Plank
Appliance Dishwasher, Microwave, Refrigerator, Stove(s), Washer/Dryer, Window Coverings
Laundry Upper Level
Exterior
Garage Double Garage Detached
Garage Spaces 2.0
Garage Description Double Garage Detached
Fence Partial
Community Features Clubhouse
Amenities Available Recreation Facilities
Roof Type Asphalt Shingle
Porch Deck, Front Porch
Lot Frontage 19.75
Total Parking Spaces 2
Building
Lot Description Back Lane
Foundation Poured Concrete
Architectural Style 2 Storey, Side by Side
Level or Stories Two
Structure Type Vinyl Siding
Others
Restrictions None Known
Tax ID 95447901
Ownership Private,REALTOR®/Seller; Realtor Has Interest
Read Less Info
Want to know what your home might be worth? Contact us for a FREE valuation!

Our team is ready to help you sell your home for the highest possible price ASAP
GET MORE INFORMATION





