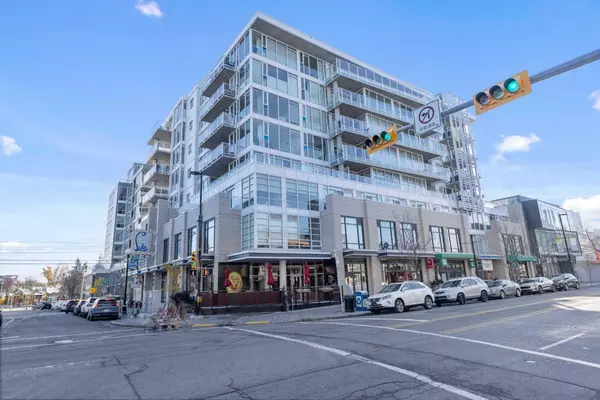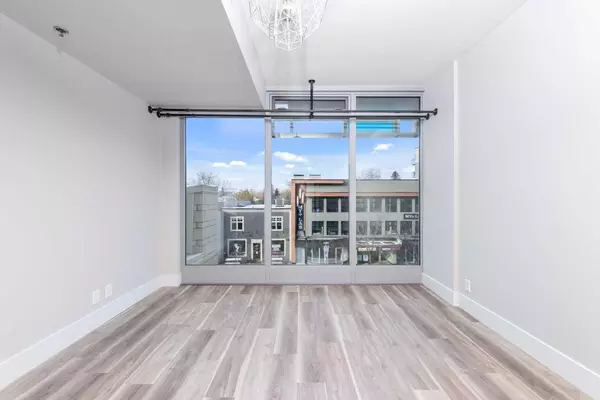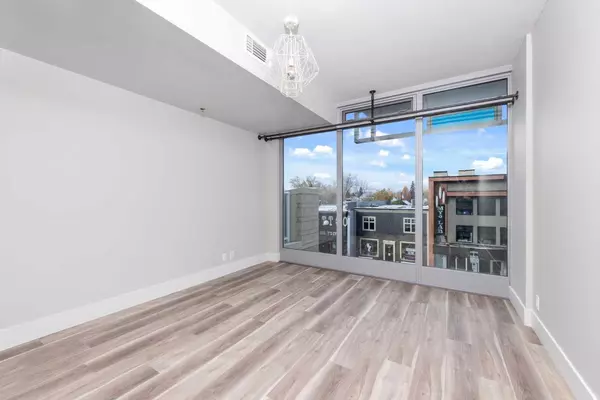For more information regarding the value of a property, please contact us for a free consultation.
Key Details
Sold Price $293,500
Property Type Condo
Sub Type Apartment
Listing Status Sold
Purchase Type For Sale
Square Footage 496 sqft
Price per Sqft $591
Subdivision Sunnyside
MLS® Listing ID A2174899
Sold Date 11/22/24
Style Apartment
Bedrooms 1
Full Baths 1
Condo Fees $324/mo
Originating Board Calgary
Year Built 2016
Annual Tax Amount $1,987
Tax Year 2024
Property Description
Welcome to this charming, west-facing, one-bedroom, one-bath unit nestled in the heart of Kensington’s Lido building. The open-concept layout showcases the floor-to-ceiling windows in the living room which invite natural light and offer views of 10th St NW. The efficient yet well-appointed kitchen, featuring a built-in oven, an electric cooktop, a sleek undermount sink, and a convenient microwave hood fan, makes meal prep a pleasure. The spacious bedroom provides a serene retreat, while the three-piece bathroom is designed with a stylish walk-in shower and includes a stacking washer and dryer for added convenience. This home also comes with a separate assigned storage space, and you’ll love the access to a stunning shared rooftop patio, where you can unwind and soak in breathtaking views of the river and downtown skyline. Immerse yourself in the vibrant lifestyle that Kensington offers, with its eclectic array of shops, diverse dining options, and lively nightlife just steps from your door. A leisurely stroll will lead you to the picturesque Bow River pathway system and the tranquil Prince’s Island Park, perfect for outdoor adventures and relaxation.
Location
Province AB
County Calgary
Area Cal Zone Cc
Zoning DC
Direction W
Interior
Interior Features Closet Organizers, Stone Counters
Heating Hot Water, Natural Gas
Cooling Central Air
Flooring Tile, Vinyl Plank
Appliance Built-In Oven, Dishwasher, Dryer, Electric Cooktop, Microwave Hood Fan, Refrigerator, Washer
Laundry In Unit
Exterior
Parking Features None
Garage Description None
Community Features Park, Playground, Schools Nearby, Shopping Nearby, Sidewalks, Street Lights, Walking/Bike Paths
Amenities Available Bicycle Storage, Roof Deck
Porch None
Exposure W
Building
Story 8
Foundation Poured Concrete
Architectural Style Apartment
Level or Stories Single Level Unit
Structure Type Brick,Concrete,Metal Siding
Others
HOA Fee Include Amenities of HOA/Condo,Common Area Maintenance,Heat,Professional Management,Reserve Fund Contributions,Security,Sewer,Snow Removal,Trash,Water
Restrictions Pet Restrictions or Board approval Required,Utility Right Of Way
Ownership Private
Pets Allowed Restrictions, Yes
Read Less Info
Want to know what your home might be worth? Contact us for a FREE valuation!

Our team is ready to help you sell your home for the highest possible price ASAP
GET MORE INFORMATION





