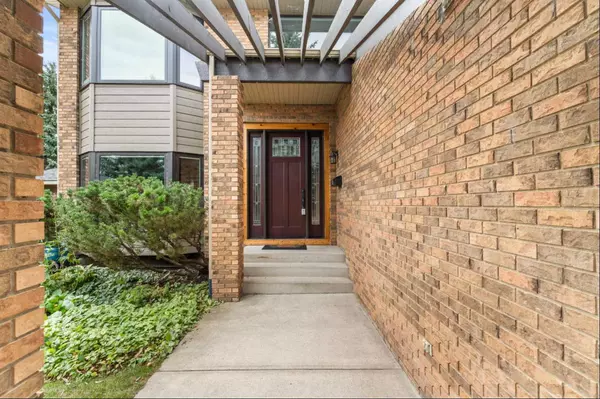For more information regarding the value of a property, please contact us for a free consultation.
Key Details
Sold Price $1,180,000
Property Type Single Family Home
Sub Type Detached
Listing Status Sold
Purchase Type For Sale
Square Footage 2,756 sqft
Price per Sqft $428
Subdivision Deer Run
MLS® Listing ID A2163366
Sold Date 11/14/24
Style 2 Storey
Bedrooms 3
Full Baths 3
Half Baths 1
Originating Board Calgary
Year Built 1981
Annual Tax Amount $6,388
Tax Year 2024
Lot Size 0.289 Acres
Acres 0.29
Property Description
Welcome to this exquisite home offering over 4,000 square feet of luxurious living space, ideally situated for nature enthusiasts. Step out from your serene backyard directly into the breathtaking Fish Creek Provincial Park, a vast natural haven with trails, paths, streams, and a river to explore. Nestled in the prestigious Estates of Deer Run, this exclusive gem offers over 12,600 square feet, making it one of the largest lots in the area. It’s within walking distance to schools, shopping plazas, a community center, and various athletic amenities. This timeless residence boasts 2,763 square feet of renovation by Ultimate Renovation. Inside, you'll find three spacious bedrooms, four bathrooms, and three cozy gas fireplaces. The main floor offers an open-concept kitchen, dining room, living room, and bonus room, along with a fully developed basement. High-end finishes such as granite, maple, and stone tile are featured throughout the home. Floor-to-ceiling windows with in-window blinds offer stunning views of the manicured yard and adjoining park. Custom maple cabinetry provides abundant storage. The kitchen is perfect for entertaining, with a 10-foot tempered glass table that seats nine, a 3-sided stone gas fireplace, a 9-foot island, Sub-Zero fridge, Miele steam and convection ovens, a two-drawer dishwasher, a microwave drawer, induction stovetop, soft-close maple drawers and cupboards, a wet bar, and granite countertops. The seamless transition between the kitchen and adjacent dining room, with its beautiful hardwood floor, is another highlight.
The main floor also includes a laundry area, a 3-piece bathroom with custom cabinetry, and access to a spacious back and side deck. On the second floor, an open area overlooks the grand entryway, complete with an 8-foot-high entrance door, stone-tiled floor, chandelier, and wrought iron staircase railing. The primary bedroom features cathedral ceilings, a 5-foot Infinity fireplace, custom cabinets, and a luxurious ensuite with a soaking tub, steam shower, double sinks, and a bidet toilet. A 15-foot balcony offers stunning views of the yard and park. Two additional bedrooms come with walk-in closets and large windows overlooking the park, along with a spacious 4-piece bathroom featuring a Jetted Jacuzzi tub and custom cabinetry. Sun tunnels fill the upper level with natural light in the closets, hallways, and bathrooms. The basement offers a vintage-inspired recreation room, providing over 1,000 square feet of additional living space, ideal for family gatherings or game nights. It features 9-foot ceilings, a brass and oak bar, a 3-sided aquarium, a pool table, wine storage, a gas fireplace, a wooden dance floor, and a 2-piece washroom. Completing this exceptional home is a large, insulated, and heated double garage with storage cabinets and a workbench. This stunning home offers the perfect blend of luxury, space, and convenience, located in one of the area's most desirable neighborhoods.
Location
Province AB
County Calgary
Area Cal Zone S
Zoning R-C1
Direction NW
Rooms
Other Rooms 1
Basement Finished, Full
Interior
Interior Features Breakfast Bar, Ceiling Fan(s), Central Vacuum, Chandelier, Double Vanity, Granite Counters, Jetted Tub, No Smoking Home, Open Floorplan, Soaking Tub, Solar Tube(s), Wet Bar
Heating Forced Air, Natural Gas
Cooling None
Flooring Carpet, Ceramic Tile, Hardwood
Fireplaces Number 3
Fireplaces Type Bedroom, Double Sided, Gas
Appliance Built-In Oven, Built-In Refrigerator, Dishwasher, Double Oven, Electric Cooktop, Microwave, Range Hood, Washer/Dryer, Water Softener
Laundry Laundry Room
Exterior
Parking Features Double Garage Attached, Heated Garage
Garage Spaces 2.0
Garage Description Double Garage Attached, Heated Garage
Fence Fenced
Community Features Park, Schools Nearby, Shopping Nearby, Walking/Bike Paths
Waterfront Description See Remarks
Roof Type Asphalt Shingle
Porch Deck, See Remarks
Lot Frontage 37.14
Exposure NW
Total Parking Spaces 4
Building
Lot Description Backs on to Park/Green Space, See Remarks
Foundation Poured Concrete
Architectural Style 2 Storey
Level or Stories Two
Structure Type Cedar
Others
Restrictions None Known
Ownership Private
Read Less Info
Want to know what your home might be worth? Contact us for a FREE valuation!

Our team is ready to help you sell your home for the highest possible price ASAP
GET MORE INFORMATION





