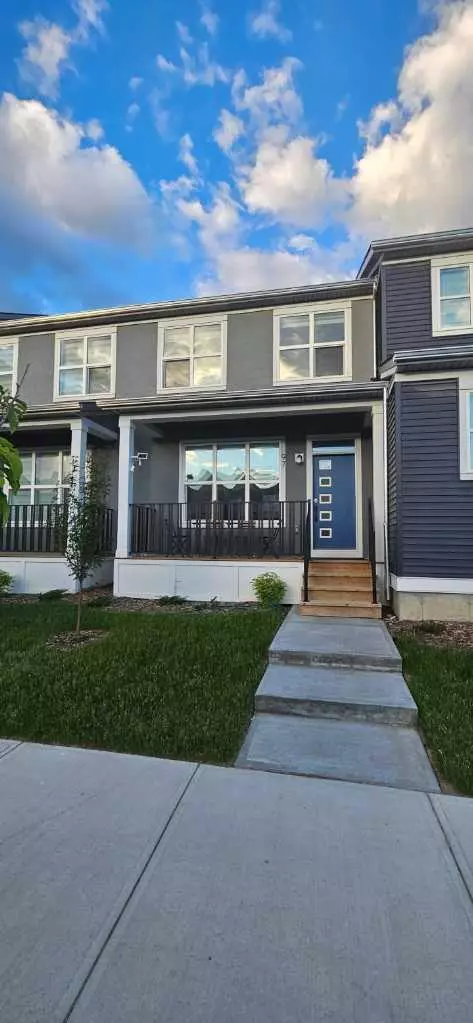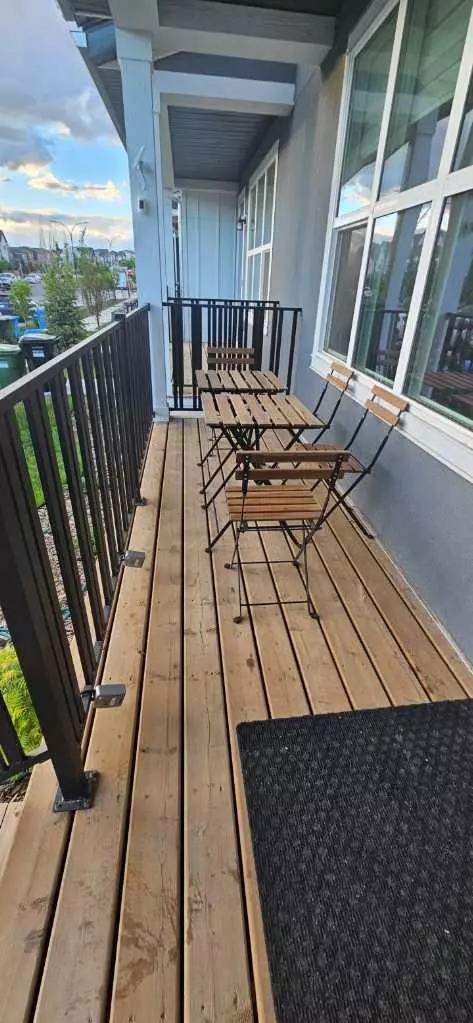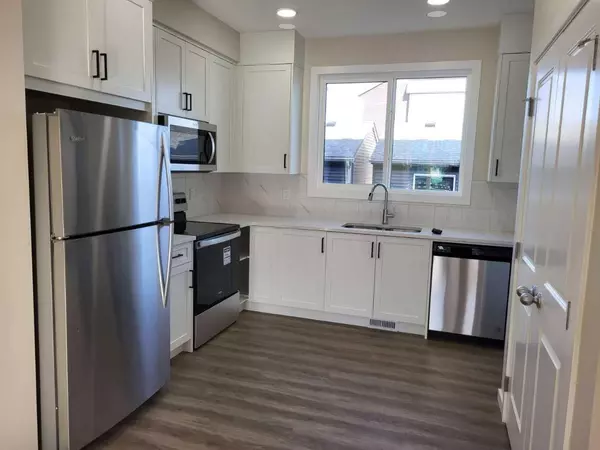For more information regarding the value of a property, please contact us for a free consultation.
Key Details
Sold Price $495,000
Property Type Townhouse
Sub Type Row/Townhouse
Listing Status Sold
Purchase Type For Sale
Square Footage 1,223 sqft
Price per Sqft $404
Subdivision Carrington
MLS® Listing ID A2163417
Sold Date 11/14/24
Style 2 Storey
Bedrooms 3
Full Baths 2
Half Baths 1
Originating Board Calgary
Year Built 2023
Annual Tax Amount $3,119
Tax Year 2024
Lot Size 1,948 Sqft
Acres 0.04
Property Description
Welcome to this stunning townhouse in the vibrant community of Carrington! With no condo fees or homeowner association constraints, this beautifully designed home invites you in with a charming front veranda, leading to a spacious, open-concept main floor.
As you enter through the front foyer, you'll be greeted by a main living area boasting 9' ceilings, durable plank vinyl flooring, and pot lights throughout. The expansive living room and dining area provide plenty of space for family gatherings and entertaining. Overlooking the backyard is a modern kitchen featuring quartz countertops, white cabinetry, stainless steel appliances, a tile backsplash, and a convenient pantry. A 2-piece bathroom and a handy mudroom, located at the back door, lead to the east-facing, landscaped backyard, complete with a deck, patio, and detached single garage.
Upstairs, you'll find three generously sized bedrooms, including a spacious primary bedroom that can comfortably accommodate a king-sized bed. The primary suite also offers a walk-in closet and a 3-piece ensuite bathroom with a large walk-in shower. A laundry area and a full 4-piece bathroom complete this upper level.
There's excellent potential for additional living space in the full, unfinished basement. Located in the beautiful neighborhood of Carrington, you're just minutes from shopping, schools, major routes, Carrington Lake, playgrounds, and other amenities. Plus, you're within walking distance of a new LRT station currently under construction, adding even more convenience to this prime location.
Location
Province AB
County Calgary
Area Cal Zone N
Zoning M-G
Direction W
Rooms
Other Rooms 1
Basement Full, Unfinished
Interior
Interior Features No Animal Home, No Smoking Home, Quartz Counters, Vinyl Windows, Walk-In Closet(s)
Heating Forced Air, Natural Gas
Cooling Full, Sep. HVAC Units
Flooring Carpet, Vinyl Plank
Appliance Dishwasher, Electric Range, Microwave Hood Fan, Refrigerator, Washer/Dryer
Laundry Laundry Room
Exterior
Parking Features Single Garage Detached
Garage Spaces 1.0
Garage Description Single Garage Detached
Fence None
Community Features Playground, Schools Nearby, Shopping Nearby
Roof Type Asphalt Shingle
Porch Front Porch
Lot Frontage 19.69
Total Parking Spaces 2
Building
Lot Description Back Lane, Back Yard, Level
Foundation Poured Concrete
Architectural Style 2 Storey
Level or Stories Two
Structure Type Vinyl Siding
Others
Restrictions See Remarks
Ownership Private
Read Less Info
Want to know what your home might be worth? Contact us for a FREE valuation!

Our team is ready to help you sell your home for the highest possible price ASAP
GET MORE INFORMATION





