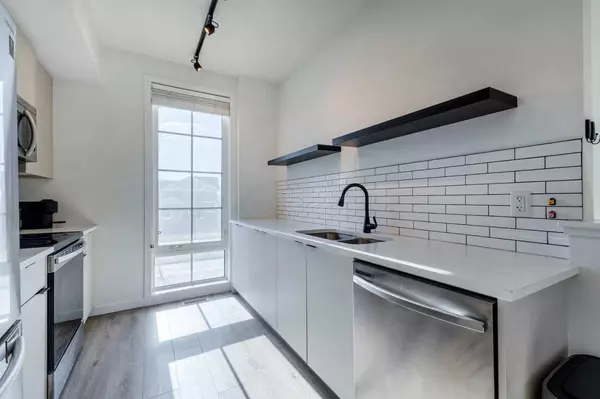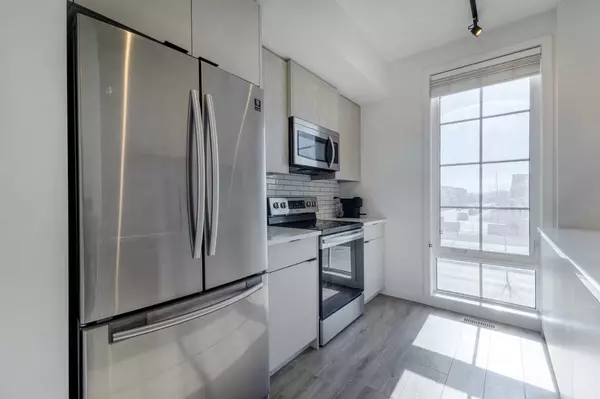For more information regarding the value of a property, please contact us for a free consultation.
Key Details
Sold Price $395,000
Property Type Townhouse
Sub Type Row/Townhouse
Listing Status Sold
Purchase Type For Sale
Square Footage 1,004 sqft
Price per Sqft $393
Subdivision Walden
MLS® Listing ID A2176640
Sold Date 11/13/24
Style 2 Storey
Bedrooms 2
Full Baths 2
Condo Fees $161
Originating Board Calgary
Year Built 2019
Annual Tax Amount $2,133
Tax Year 2024
Lot Size 811 Sqft
Acres 0.02
Property Description
Welcome to Holland Park!
Discover this meticulously maintained townhouse in the desirable community of Walden. Perfectly suited for first-time homebuyers and savvy investors alike, this 2-storey townhouse features 2 spacious bedrooms and 2 baths with an open-concept floor plan that maximizes space and light. Step inside to find luxury vinyl plank flooring throughout the main level, seamlessly connecting the living room, dining area, and kitchen. The modern kitchen boasts sleek stainless steel appliances, stylish white and wood-pattern cabinets, and elegant white quartz countertops, complemented by chic black handles and faucets. Upstairs, you'll find two generously sized bedrooms, a convenient laundry room, and two full bathrooms, offering both comfort and functionality. The lower level provides a welcoming foyer, a storage room, and an oversized single attached garage for all your needs. Plus, the full-size partially covered parking pad adds extra convenience. After a long winter in Calgary, you will be pleased with spacious balcony, perfect for entertaining or relaxing. This property is in pristine condition and ready for you to call it home! Don't miss out on this incredible opportunity—call today to schedule your private showing!
Location
Province AB
County Calgary
Area Cal Zone S
Zoning M-1 d100
Direction S
Rooms
Other Rooms 1
Basement None
Interior
Interior Features Built-in Features, High Ceilings, No Smoking Home, Stone Counters
Heating Forced Air, Natural Gas
Cooling None
Flooring Carpet, Tile, Vinyl Plank
Appliance Dishwasher, Electric Stove, Garage Control(s), Microwave Hood Fan, Refrigerator, Washer/Dryer
Laundry In Unit, Laundry Room, Upper Level
Exterior
Parking Features Parking Pad, Single Garage Attached
Garage Spaces 1.0
Garage Description Parking Pad, Single Garage Attached
Fence None
Community Features Other, Park, Playground, Shopping Nearby, Sidewalks
Amenities Available Other, Park, Playground, Trash, Visitor Parking
Roof Type Asphalt Shingle
Porch Balcony(s), See Remarks
Lot Frontage 13.03
Exposure N
Total Parking Spaces 2
Building
Lot Description Back Lane, Corner Lot
Foundation Poured Concrete
Architectural Style 2 Storey
Level or Stories Two
Structure Type Wood Frame
Others
HOA Fee Include Common Area Maintenance,Insurance,Parking,Professional Management,Snow Removal,Trash
Restrictions Pet Restrictions or Board approval Required
Ownership Private
Pets Allowed Restrictions
Read Less Info
Want to know what your home might be worth? Contact us for a FREE valuation!

Our team is ready to help you sell your home for the highest possible price ASAP




