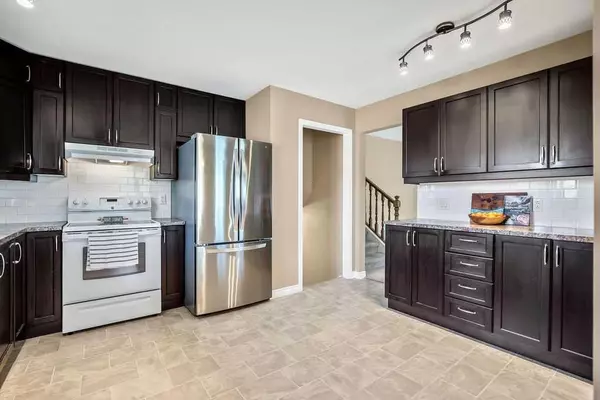For more information regarding the value of a property, please contact us for a free consultation.
Key Details
Sold Price $559,092
Property Type Single Family Home
Sub Type Detached
Listing Status Sold
Purchase Type For Sale
Square Footage 1,222 sqft
Price per Sqft $457
Subdivision Beddington Heights
MLS® Listing ID A2170563
Sold Date 11/12/24
Style 4 Level Split
Bedrooms 4
Full Baths 3
Originating Board Calgary
Year Built 1981
Annual Tax Amount $3,262
Tax Year 2024
Lot Size 4,876 Sqft
Acres 0.11
Property Description
Looking for that perfect home? Look no more just steps away from shopping and endless trails makes this property easy to call home! It would be great as a family home or a rental, currently vacant you could move in and start enjoying life here immediately! It has three bedrooms conveniently located on the top floor, with a 3 piece ensuite off the primary bedroom and a full second bathroom just down the hall, making getting ready in the morning a breeze. The large living room and attached dining room make it perfect for entertaining friends and family. Downstairs you will find the fourth bedroom which would also make a great office, and a cozy wood burning fireplace, perfect for those cool nights! Down just a few more steps this home is completed with a large space perfect for watching the game or keeping kids toys out of view! The backyard is a great blend of green space and patio and is topped off with a THREE CAR GARAGE! This home will not last long contact your favorite real estate agent to view it today!
Location
Province AB
County Calgary
Area Cal Zone N
Zoning R-CG
Direction SW
Rooms
Other Rooms 1
Basement Finished, Full, Walk-Up To Grade
Interior
Interior Features See Remarks
Heating Forced Air, Natural Gas
Cooling None
Flooring Carpet, Linoleum
Fireplaces Number 1
Fireplaces Type Wood Burning
Appliance Dishwasher, Dryer, Electric Oven, Range Hood, Refrigerator, Washer, Window Coverings
Laundry In Basement
Exterior
Parking Features Alley Access, Garage Faces Rear, Triple Garage Detached
Garage Spaces 3.0
Garage Description Alley Access, Garage Faces Rear, Triple Garage Detached
Fence Fenced
Community Features Park, Schools Nearby, Shopping Nearby, Walking/Bike Paths
Roof Type Asphalt Shingle
Porch Patio
Lot Frontage 46.0
Total Parking Spaces 3
Building
Lot Description Back Lane, Lawn
Foundation Poured Concrete
Architectural Style 4 Level Split
Level or Stories 4 Level Split
Structure Type Brick,Concrete,Metal Siding ,Vinyl Siding
Others
Restrictions Encroachment,Utility Right Of Way
Tax ID 95420623
Ownership Probate
Read Less Info
Want to know what your home might be worth? Contact us for a FREE valuation!

Our team is ready to help you sell your home for the highest possible price ASAP
GET MORE INFORMATION





