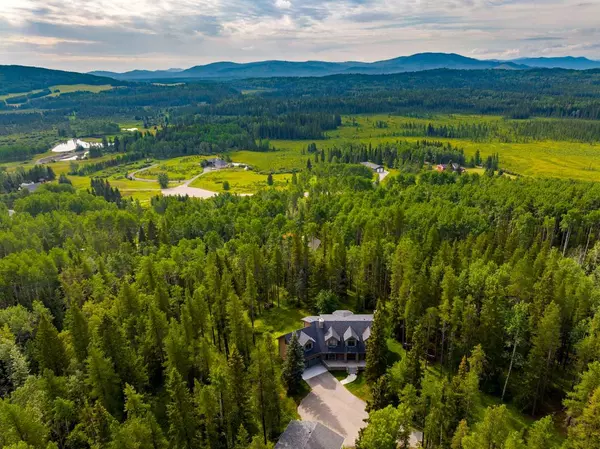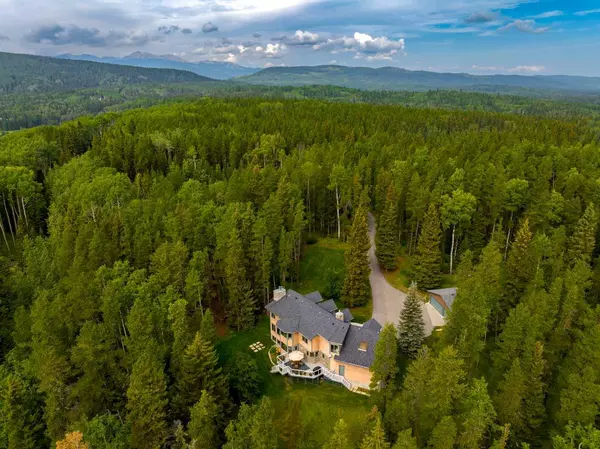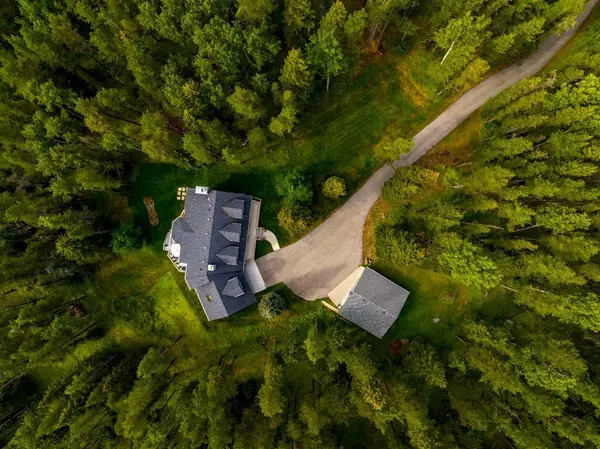For more information regarding the value of a property, please contact us for a free consultation.
Key Details
Sold Price $1,815,000
Property Type Single Family Home
Sub Type Detached
Listing Status Sold
Purchase Type For Sale
Square Footage 3,023 sqft
Price per Sqft $600
MLS® Listing ID A2170392
Sold Date 11/12/24
Style 2 Storey,Acreage with Residence
Bedrooms 3
Full Baths 2
Half Baths 1
Year Built 1991
Annual Tax Amount $4,888
Tax Year 2024
Lot Size 4.940 Acres
Acres 4.94
Property Sub-Type Detached
Source Calgary
Property Description
OPENHOUSE SAT OCT 12: 2-4PM. Nestled on a breathtaking 4.94 acres of majestic forest and situated at the end of a paved cul-de-sac in West Bragg Creek, is this stunningly renovated home featuring over 3000 sqft of above grade space and garage parking for 5 cars. The serene setting encompasses you as soon as you open the entry gate and curve up the paved driveway to this impeccable house which has been completely renovated, enhancing the views and providing a warm, modern aesthetic. With a peaceful forest background visible from every window, the main level has been opened up and features a gourmet chef's kitchen with spacious eating island, quartz countertops, stainless steel appliance package including induction cooktop and wall oven, sun drenched breakfast nook, dedicated dining space, living room with focal wood burning fireplace, large home office, powder room and laundry/mud room. The upper level hosts a gorgeous primary bedroom with redesigned walk-through closet with updated spa-inspired ensuite hosting in-floor heat. Additionally on the upper level you will find two more expansive bedrooms, an updated four-piece bath, a second office/flex room and a large bonus room, perfect as a fitness room, fourth bedroom, family room or studio space. The walk-up lower level is awaiting your layout and design inspiration. The south backing yard has been carefully curated to ensure maximum privacy and beauty, while balancing the perfect amount of sun exposure and lawn space for outdoor activities or relaxing on the maintenance free deck. For your outdoor activities this property is situated steps from the Bragg Creek trail and pathway system, and the hamlet of Bragg Creek with its quaint shops, notable restaurants and amenities is a quick 7 minute drive. Please see Additional Feature Sheet for full list of renovations and more information on this spectacular property.
Location
Province AB
County Rocky View County
Zoning R-RUR
Direction N
Rooms
Other Rooms 1
Basement Full, Unfinished, Walk-Up To Grade
Interior
Interior Features Beamed Ceilings, Built-in Features, Ceiling Fan(s), Closet Organizers, Double Vanity, Kitchen Island, Open Floorplan, Quartz Counters, Recessed Lighting, Soaking Tub, Storage, Walk-In Closet(s)
Heating Fireplace(s), Forced Air
Cooling None
Flooring Ceramic Tile, Vinyl Plank
Fireplaces Number 1
Fireplaces Type Wood Burning
Appliance Built-In Oven, Dishwasher, Dryer, Garage Control(s), Induction Cooktop, Microwave, Refrigerator, Washer, Window Coverings
Laundry Laundry Room, Main Level
Exterior
Parking Features Additional Parking, Double Garage Attached, Heated Garage, Triple Garage Detached
Garage Spaces 5.0
Garage Description Additional Parking, Double Garage Attached, Heated Garage, Triple Garage Detached
Fence None
Community Features Other, Walking/Bike Paths
Utilities Available Satellite Internet Available
Roof Type Asphalt Shingle
Porch Deck, Front Porch
Total Parking Spaces 10
Building
Lot Description Cul-De-Sac, Rectangular Lot, Treed, Wooded
Building Description Composite Siding,Stone, ADDITIONAL TRIPLE DETACHED GARAGE 29'4" x 27'4"
Foundation Poured Concrete
Sewer Septic System
Water Well
Architectural Style 2 Storey, Acreage with Residence
Level or Stories Two
Structure Type Composite Siding,Stone
Others
Restrictions Utility Right Of Way
Tax ID 93004348
Ownership Private
Read Less Info
Want to know what your home might be worth? Contact us for a FREE valuation!

Our team is ready to help you sell your home for the highest possible price ASAP
GET MORE INFORMATION





