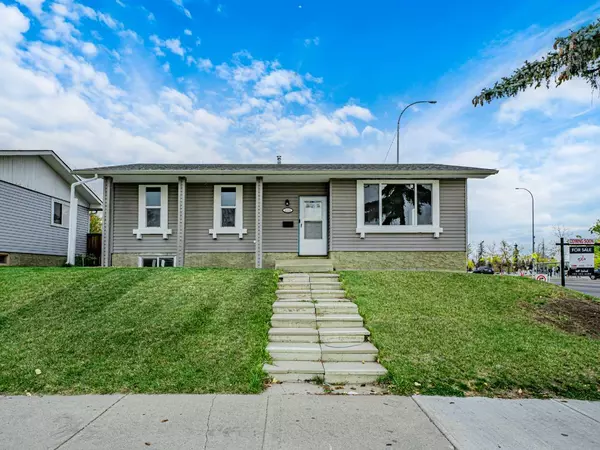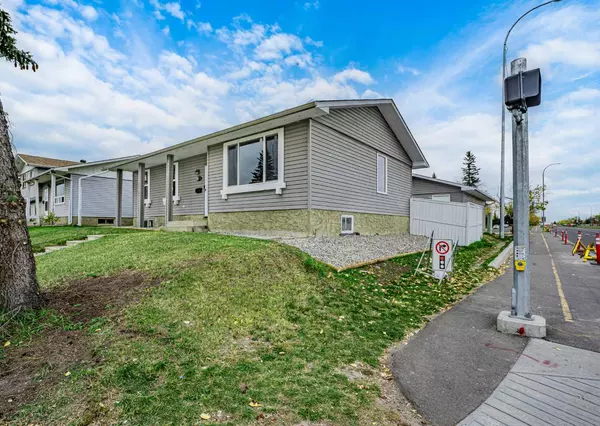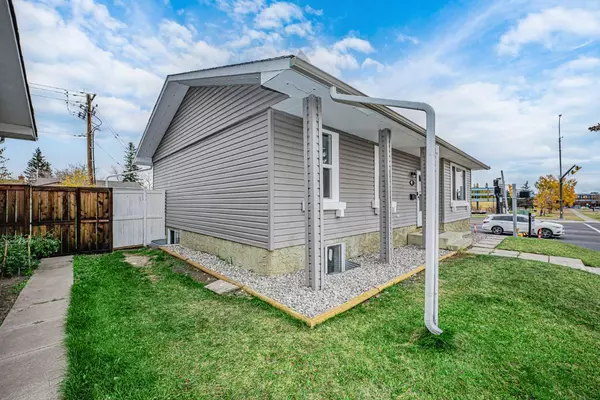For more information regarding the value of a property, please contact us for a free consultation.
Key Details
Sold Price $680,000
Property Type Single Family Home
Sub Type Detached
Listing Status Sold
Purchase Type For Sale
Square Footage 1,114 sqft
Price per Sqft $610
Subdivision Rundle
MLS® Listing ID A2174060
Sold Date 11/12/24
Style Bungalow
Bedrooms 6
Full Baths 2
Half Baths 1
Originating Board Calgary
Year Built 1974
Annual Tax Amount $2,964
Tax Year 2024
Lot Size 5,188 Sqft
Acres 0.12
Lot Dimensions 5188
Property Description
This beautifully renovated bungalow on a prime corner lot offers a fantastic opportunity for a first time home buyer with mortgage helper basement! The upper level features 3 bedrooms, including a primary bedroom with a 2-piece ensuite, along with a full bathroom. Enjoy the new, modern kitchen with stainless steel appliances, quartz countertops, a pantry, built-in microwave, smart 900 CFM hood fan, smart refrigerator, and a large island. The open-concept living and dining areas showcase a gorgeous media wall, and the entire home is upgraded with luxury vinyl plank flooring, new energy-efficient windows, and LED lighting with pot lights. Additional upgrades include new bathrooms, smart home technology (Alexa Premium, connected door sensors, EcoBee Premium thermostat), and central air conditioning.
The lower level, with its own separate entrance, offers a suited (illegal suite) basement with an L-shaped kitchen, spacious living/dining areas, 3 bedrooms (one with a walk-in closet), and a 3-piece bathroom. Common laundry is conveniently located in the utility room. Outside, enjoy the large backyard with large green area, a spacious deck and oversized double detached garage. Ideally located across from Lester B. Pearson High School, St. Rose Jr. High, and the Village Square Center, with a bus stop right at your doorstep. Don't miss out on this incredible home. Call your favourite Realtor now!
Location
Province AB
County Calgary
Area Cal Zone Ne
Zoning R-CG
Direction S
Rooms
Other Rooms 1
Basement Finished, Full
Interior
Interior Features Kitchen Island, No Animal Home, Quartz Counters, Separate Entrance, Smart Home
Heating Central, Natural Gas
Cooling Central Air
Flooring Vinyl
Appliance Central Air Conditioner, Dishwasher, Dryer, Electric Range, Garage Control(s), Microwave, Refrigerator, Washer
Laundry In Basement
Exterior
Parking Features Alley Access, Double Garage Detached, Garage Door Opener, Garage Faces Rear, Insulated, Oversized, Secured
Garage Spaces 2.0
Garage Description Alley Access, Double Garage Detached, Garage Door Opener, Garage Faces Rear, Insulated, Oversized, Secured
Fence Fenced
Community Features Park, Playground, Schools Nearby, Shopping Nearby, Street Lights
Roof Type Asphalt Shingle
Porch Deck
Lot Frontage 53.02
Total Parking Spaces 4
Building
Lot Description Back Lane, Back Yard, Corner Lot, Front Yard
Foundation Poured Concrete
Architectural Style Bungalow
Level or Stories One
Structure Type Vinyl Siding,Wood Frame
Others
Restrictions None Known
Tax ID 94949939
Ownership Private
Read Less Info
Want to know what your home might be worth? Contact us for a FREE valuation!

Our team is ready to help you sell your home for the highest possible price ASAP




