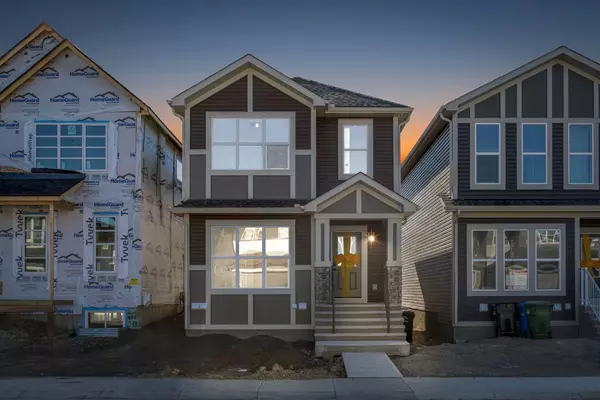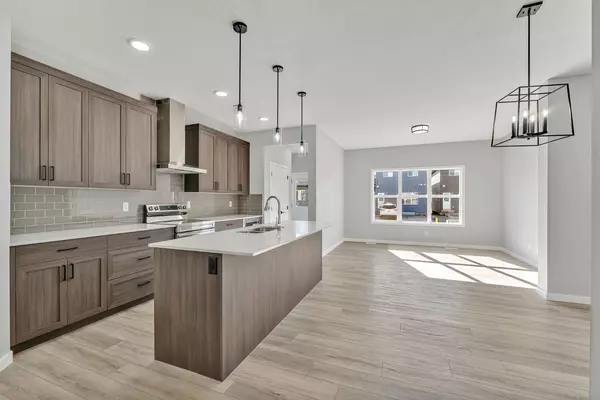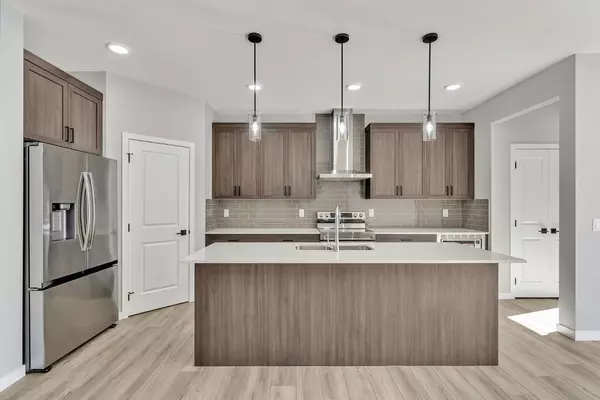For more information regarding the value of a property, please contact us for a free consultation.
Key Details
Sold Price $684,786
Property Type Single Family Home
Sub Type Detached
Listing Status Sold
Purchase Type For Sale
Square Footage 1,808 sqft
Price per Sqft $378
Subdivision Saddle Ridge
MLS® Listing ID A2172805
Sold Date 11/09/24
Style 2 Storey
Bedrooms 4
Full Baths 3
Originating Board Calgary
Year Built 2024
Annual Tax Amount $1,109
Tax Year 2024
Lot Size 2,475 Sqft
Acres 0.06
Property Description
Welcome to this beautifully Designed & Crafted 2024 Built Brand New - Never Occupied Homes in the Heart of northeast Calgary, SAVANNA Saddleridge. This Detached home comes with 4 Bedrooms in total, 3 Full bathrooms out of which you get a Full bedroom & Bathroom on the Main level, which brings you a cherry on the Cake. 3 bedrooms & 2 Bathrooms Upstairs with a Spacious Bonus room as well. With the beautiful mixed exterior of Vinyl & Hardie board, Upon entering you're greeted by an Open foyer area beside a Full Bedrooms with the great sized windows facing the front of the house & a decent closet as well, adjoining a Full Bathroom on the main level with Quarts countertop, Under-mount sink, shaker style cabinet, a standing shower with a glass door. Moving further you're greeted by a giant sized kitchen with extended kitchen counter top with over hang for bar stools, high end kitchen cabinets in Shaker style, stainless steel appliances, water & ice dispenser Refrigerator, Built in Microwave, high power chimney fan with Backsplash tiles through out. Along with these all you'll get a decent sized pantry as well. Adjoining the kitchen you'll get a great sized Dining area with a good sized window & custom hanging light. Here comes the great sized Living area which faces the south & having great sized windows in Living area will make you family evenings better with great sunlight in it. Beside the Living area the foyer will take you to the back door of the house where you have a provision to build a 2 Car garage in future & a decent sized backyard as well. Moving ahead to the Upper level of the house, You get an additional window in the stairs & it leads you to the Bonus area located in the centre of the upper level with a good sized windows in it. Spacious Master bedroom Upstairs comes with a huge walk-in Closet, 3 Piece Bath with an under-mount sink & shaker style cabinets. Other 2 Decent sized Bedrooms on Upper level shares one common full bath on this level. Good sized Laundry room is located at upper level of the house. There is a separate basement entrance which has already been built by the builder & great of the greatest thing is that the Basement is specifically designed & Planned for its future development with 2 Big sized windows to accommodate 2 bedrooms for the future, all the rough-in for future development for a rentable suite has been already placed in a perfect way, with a furnace & hot water tank on one corner. Electrical panel upgraded to 200 AMP to accommodate future connections. This is a beautifully built house with extreme love & care. Book your showing today & don't miss the pride opportunity to own this home in the amenities full community of Saddleridge ( SAVANNA ) just steps away from Parks, Plaza, LRT Train Station, Govind Sarvar School & Gurughar, Calgary international Airport, Stoney Trail & many more. Happy Showings!!
Location
Province AB
County Calgary
Area Cal Zone Ne
Zoning R-G
Direction N
Rooms
Other Rooms 1
Basement Separate/Exterior Entry, Full, Unfinished
Interior
Interior Features Built-in Features, Kitchen Island, No Animal Home, No Smoking Home, Open Floorplan, Pantry, Quartz Counters, See Remarks, Separate Entrance, Walk-In Closet(s)
Heating Forced Air
Cooling None
Flooring Carpet, Vinyl Plank
Appliance Built-In Electric Range, Dishwasher, Microwave, Refrigerator, Washer/Dryer
Laundry Upper Level
Exterior
Parking Features Parking Pad
Garage Description Parking Pad
Fence None
Community Features Other, Park, Playground, Schools Nearby, Shopping Nearby, Sidewalks, Street Lights, Walking/Bike Paths
Roof Type Asphalt Shingle
Porch Front Porch
Lot Frontage 25.3
Total Parking Spaces 2
Building
Lot Description Back Lane
Foundation Poured Concrete
Architectural Style 2 Storey
Level or Stories Two
Structure Type Vinyl Siding
New Construction 1
Others
Restrictions None Known
Tax ID 94959548
Ownership Private
Read Less Info
Want to know what your home might be worth? Contact us for a FREE valuation!

Our team is ready to help you sell your home for the highest possible price ASAP
GET MORE INFORMATION





