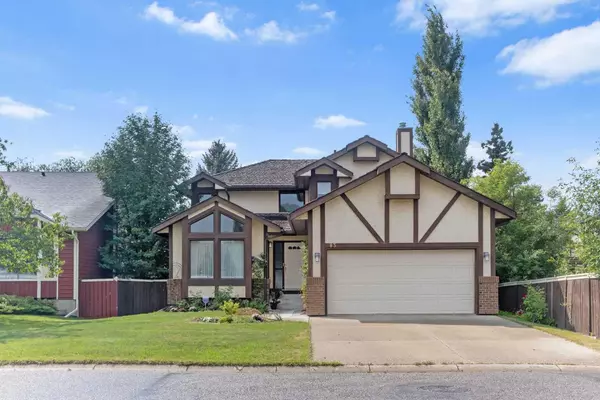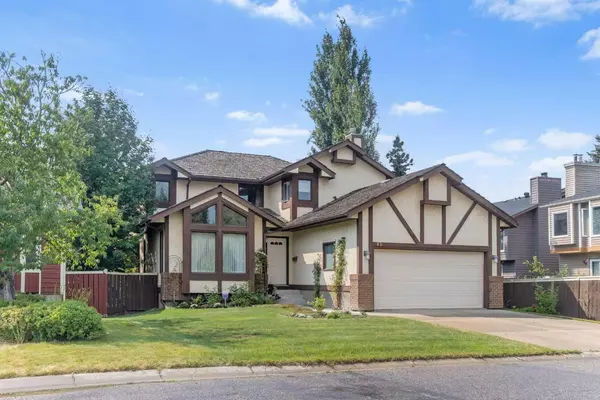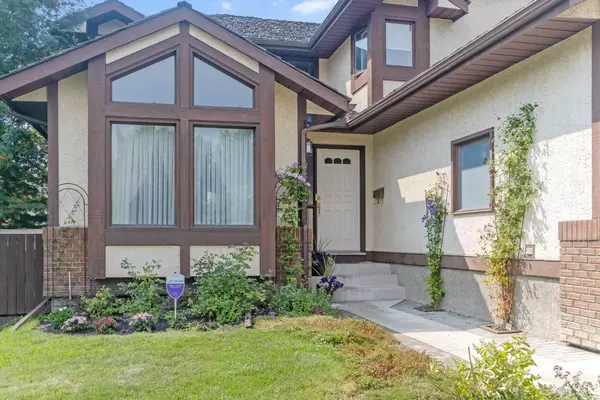For more information regarding the value of a property, please contact us for a free consultation.
Key Details
Sold Price $771,000
Property Type Single Family Home
Sub Type Detached
Listing Status Sold
Purchase Type For Sale
Square Footage 2,248 sqft
Price per Sqft $342
Subdivision Edgemont
MLS® Listing ID A2175535
Sold Date 11/08/24
Style 2 Storey
Bedrooms 4
Full Baths 3
Half Baths 1
Originating Board Calgary
Year Built 1985
Annual Tax Amount $4,838
Tax Year 2024
Lot Size 7,362 Sqft
Acres 0.17
Property Description
Welcome to your dream home! This spacious 4-bedroom, 3.5-bathroom residence is nestled in the desirable community of Edgemont, offering a perfect blend of comfort and style. Step inside to discover a bright and inviting layout, featuring a cozy den on the main floor, complete with a window and closet — making it a versatile space that can easily serve as a fifth bedroom, home office or study. The heart of the home is the well-appointed kitchen with adjoining family room with a wood burning fireplace, perfect for family gatherings and entertaining friends. Pride of ownership is evident throughout the home. Upstairs, you'll find generously sized bedrooms that provide plenty of space for relaxation and privacy. The master bedroom is a tranquil retreat, while the additional bedrooms can accommodate family or guests with ease. The basement boasts a large recreational room, perfect for movie nights or playtime, along with an additional bathroom for convenience. Overhead lighting has been installed with flexibility to customize the basement to suit your needs. Enjoy peace of mind with a roof that was replaced in 2010, with durable cedar shingles, and an oversized 50-gallon water tank that ensures ample hot water for all your needs. Parking is a breeze with the attached double garage, providing easy access to your home and additional storage space. The large, west-facing backyard has double decks and mature trees for added privacy. Situated in the family-friendly Edgemont community, you’ll enjoy nearby parks, schools, and recreational amenities, all while being just a short drive from Calgary's vibrant city center. Don’t miss this opportunity to make this beautiful house your forever home! Schedule a viewing today!
Location
Province AB
County Calgary
Area Cal Zone Nw
Zoning R-CG
Direction E
Rooms
Other Rooms 1
Basement Finished, Full
Interior
Interior Features Central Vacuum, High Ceilings, Jetted Tub, Natural Woodwork, Walk-In Closet(s)
Heating Forced Air
Cooling None
Flooring Carpet, Laminate, Linoleum
Fireplaces Number 1
Fireplaces Type Brick Facing, Family Room, Gas, Gas Starter, Wood Burning
Appliance Dishwasher, Electric Stove, Garage Control(s), Microwave, Range Hood, Refrigerator, Washer/Dryer
Laundry In Unit, Main Level
Exterior
Parking Features Double Garage Attached
Garage Spaces 2.0
Garage Description Double Garage Attached
Fence Fenced
Community Features Park, Playground, Schools Nearby, Shopping Nearby, Sidewalks, Street Lights
Roof Type Cedar Shake
Porch Deck, Rear Porch
Lot Frontage 45.41
Exposure E
Total Parking Spaces 4
Building
Lot Description Back Yard, City Lot, Front Yard, Garden, Landscaped, Level, Many Trees, Street Lighting, Pie Shaped Lot, Private
Foundation Poured Concrete
Architectural Style 2 Storey
Level or Stories Two
Structure Type Brick,Stucco,Wood Siding
Others
Restrictions None Known
Tax ID 95154211
Ownership Private
Read Less Info
Want to know what your home might be worth? Contact us for a FREE valuation!

Our team is ready to help you sell your home for the highest possible price ASAP
GET MORE INFORMATION





