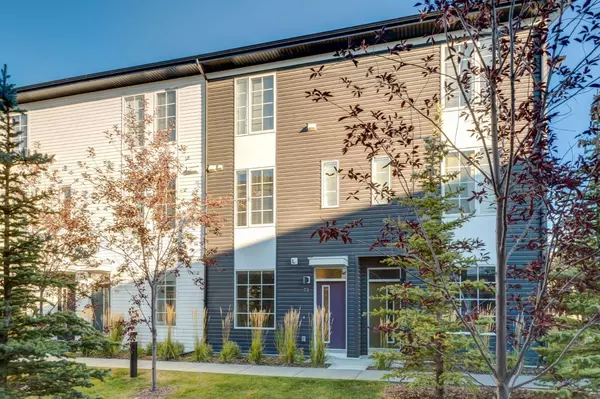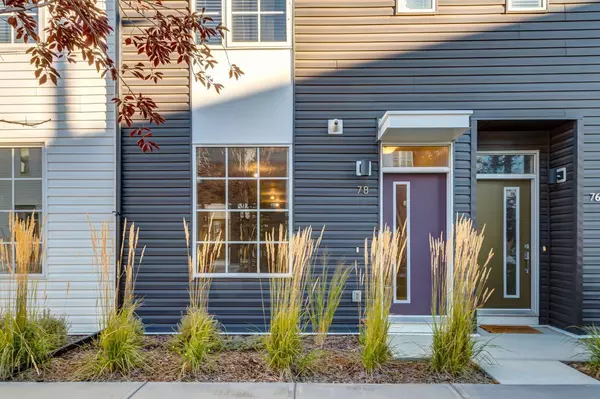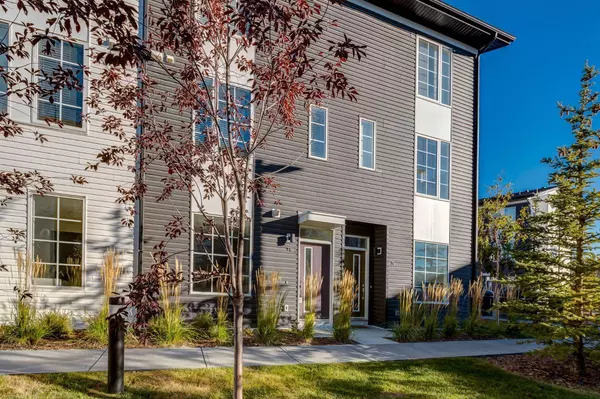For more information regarding the value of a property, please contact us for a free consultation.
Key Details
Sold Price $444,000
Property Type Townhouse
Sub Type Row/Townhouse
Listing Status Sold
Purchase Type For Sale
Square Footage 1,227 sqft
Price per Sqft $361
Subdivision Walden
MLS® Listing ID A2171211
Sold Date 11/08/24
Style Townhouse
Bedrooms 2
Full Baths 2
Half Baths 1
Condo Fees $230
Originating Board Calgary
Year Built 2021
Annual Tax Amount $2,824
Tax Year 2024
Lot Size 753 Sqft
Acres 0.02
Property Description
This stunning two-bedroom, 2.5-bathroom townhome in the sought-after neighbourhood of Walden, South Calgary, offers over 1,220 square feet of bright, open living space, and very low condo fees!! Built in 2021, this immaculate home feels brand new and features an open-concept layout with vinyl plank flooring, quartz countertops, stainless steel appliances, and a kitchen island plus a peninsula for casual dining.
Upstairs, the primary bedroom includes a luxurious en-suite bathroom with a double vanity, modern black fixtures, toe-kick lighting, and a tiled shower. The second bedroom is generously sized, and the main four-piece bathroom also boasts sleek, modern finishes. For added convenience, the stacked laundry is located upstairs.
On the main floor, you’ll find a spacious living and dining area that opens to a large rear balcony. The oversized tandem garage is insulated and drywalled, with enough space to park a vehicle and potentially convert part of the area into a gym or office, thanks to the bright, south-facing window.
Situated in a beautifully landscaped and well-managed complex, this townhome offers exceptional value at under $460,000! —a rare find in Calgary for a property of this size and quality. Don’t miss the opportunity to see it for yourself—book your showing today!
Location
Province AB
County Calgary
Area Cal Zone S
Zoning M-1
Direction S
Rooms
Basement None
Interior
Interior Features Breakfast Bar, Built-in Features, Kitchen Island, No Animal Home, No Smoking Home, Open Floorplan, Quartz Counters, Storage, Walk-In Closet(s)
Heating Forced Air, Natural Gas
Cooling None
Flooring Carpet, Laminate, Tile
Appliance Dishwasher, Electric Stove, Garage Control(s), Microwave Hood Fan, Refrigerator, Washer/Dryer Stacked, Window Coverings
Laundry In Unit
Exterior
Parking Features Double Garage Attached, Tandem
Garage Spaces 2.0
Garage Description Double Garage Attached, Tandem
Fence None
Community Features Park, Playground, Shopping Nearby, Walking/Bike Paths
Amenities Available None
Roof Type Asphalt Shingle
Porch Deck
Total Parking Spaces 2
Building
Lot Description City Lot
Foundation Poured Concrete
Architectural Style Townhouse
Level or Stories Three Or More
Structure Type Vinyl Siding,Wood Frame
Others
HOA Fee Include Amenities of HOA/Condo,Common Area Maintenance,Maintenance Grounds,Parking,Professional Management,Reserve Fund Contributions,Residential Manager,Snow Removal,Trash
Restrictions Pet Restrictions or Board approval Required
Tax ID 95210929
Ownership Private
Pets Allowed Restrictions, Cats OK, Dogs OK
Read Less Info
Want to know what your home might be worth? Contact us for a FREE valuation!

Our team is ready to help you sell your home for the highest possible price ASAP
GET MORE INFORMATION





