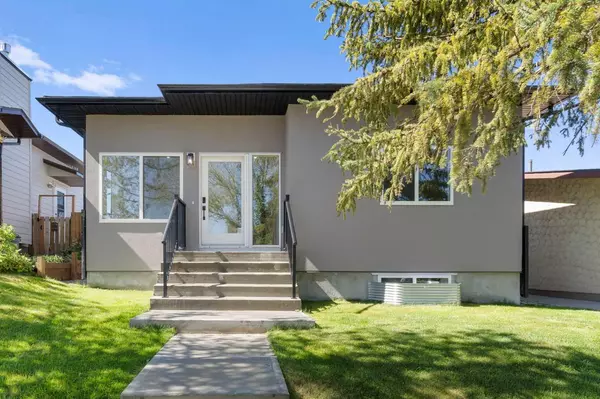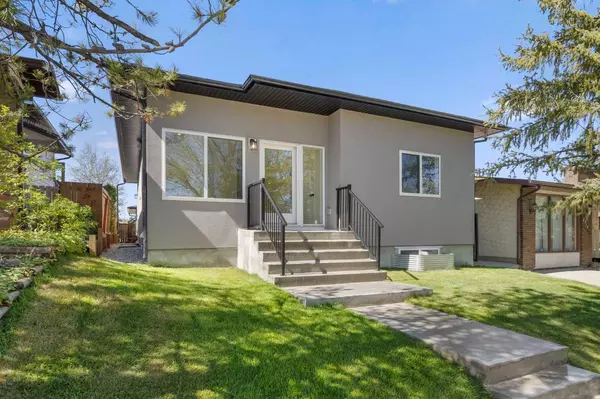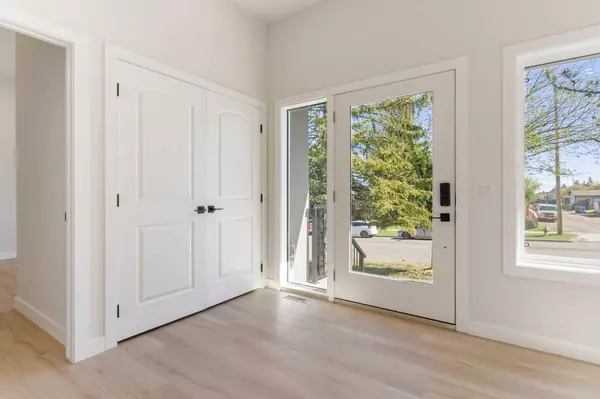For more information regarding the value of a property, please contact us for a free consultation.
Key Details
Sold Price $910,000
Property Type Single Family Home
Sub Type Detached
Listing Status Sold
Purchase Type For Sale
Square Footage 1,457 sqft
Price per Sqft $624
Subdivision Beddington Heights
MLS® Listing ID A2163694
Sold Date 11/08/24
Style Bungalow
Bedrooms 6
Full Baths 4
Half Baths 1
Originating Board Calgary
Year Built 2023
Annual Tax Amount $4,572
Tax Year 2024
Lot Size 4,176 Sqft
Acres 0.1
Property Description
Welcome to this meticulously crafted BRAND NEW Bungalow Build from the Ground Up, ideally located in a sought-after neighborhood just steps away from Co-op, Safeway, and a host of other amenities. This brand-new home boasts exceptional style and high-quality finishes, featuring 3 bedrooms and 2.5 bathrooms, including two luxurious ensuites on the main floor. Upon entering, you'll be greeted by soaring 10-foot ceilings that imbue the space with a sense of openness. The kitchen is a chef’s dream, complete with elegant white-washed oak cabinetry, classic subway tiles, a spacious island, and a full suite of stainless steel appliances. The legally permitted basement is designed with versatility in mind, offering 3 additional bedrooms, 2 bathrooms, and a generous kitchen, making it an excellent opportunity for rental income or multi-generational living. Separate washer and dryer units enhance the functionality of this well-thought-out home, perfect for those looking to live upstairs and rent the lower level. Don’t miss out on this exceptional property. Contact your realtor today to schedule a private viewing!
Location
Province AB
County Calgary
Area Cal Zone N
Zoning R-CG
Direction E
Rooms
Other Rooms 1
Basement Separate/Exterior Entry, Full, Suite
Interior
Interior Features High Ceilings, Kitchen Island, Quartz Counters, Separate Entrance, Vinyl Windows
Heating Forced Air
Cooling None
Flooring Ceramic Tile, Vinyl Plank
Appliance Dishwasher, Dryer, Electric Cooktop, Microwave, Microwave Hood Fan, Refrigerator, Washer, Washer/Dryer
Laundry In Hall, In Unit, Multiple Locations
Exterior
Parking Features Double Garage Detached
Garage Spaces 2.0
Garage Description Double Garage Detached
Fence Fenced
Community Features Park, Schools Nearby, Shopping Nearby, Sidewalks, Street Lights
Roof Type Asphalt Shingle
Porch Deck
Lot Frontage 37.99
Total Parking Spaces 2
Building
Lot Description Back Lane, Back Yard, Rectangular Lot
Foundation Poured Concrete
Architectural Style Bungalow
Level or Stories One
Structure Type Stucco,Wood Frame
New Construction 1
Others
Restrictions None Known
Ownership Private
Read Less Info
Want to know what your home might be worth? Contact us for a FREE valuation!

Our team is ready to help you sell your home for the highest possible price ASAP
GET MORE INFORMATION





