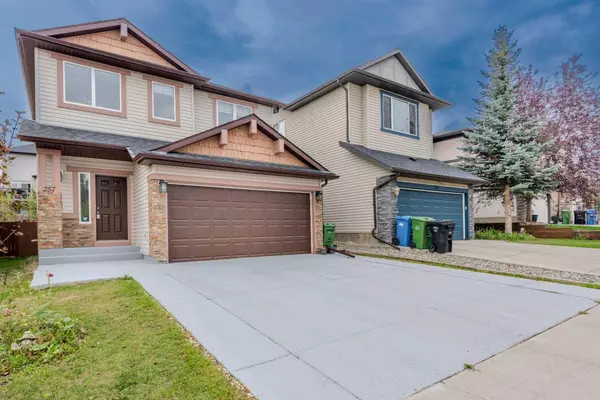For more information regarding the value of a property, please contact us for a free consultation.
Key Details
Sold Price $785,000
Property Type Single Family Home
Sub Type Detached
Listing Status Sold
Purchase Type For Sale
Square Footage 2,606 sqft
Price per Sqft $301
Subdivision Panorama Hills
MLS® Listing ID A2170733
Sold Date 11/08/24
Style 2 Storey
Bedrooms 5
Full Baths 4
Half Baths 1
HOA Y/N 1
Originating Board Calgary
Year Built 2008
Annual Tax Amount $4,562
Tax Year 2024
Lot Size 3,993 Sqft
Acres 0.09
Property Description
** Discover Your Dream Home in Panorama Hills ** Welcome to this stunning newly renovated 5-bedroom, 5-bathroom detached home with a front garage, situated in the vibrant Panorama Hills neighborhood. Boasting over 2,600 sq. ft. of living space and a spacious unfinished basement and is a canvas ready for your personal touch. **Interior Highlights:** - Open Concept Design: Flow seamlessly from the kitchen to the dining area and living room, thanks to beautiful flooring and an abundance of natural light streaming through large south-facing windows. Kitchen: Features island seating, brand new range and refrigerator, quartz countertops, ample cabinetry, and a fresh update with new countertops, backsplash, and lacquer-painted cabinets. Living Room: Sliding doors lead to a large deck, perfect for entertaining or relaxing on sunny days. Two Master Bedrooms: Including a main floor master suite with a 4-piece ensuite and walk-in closet, and an upstairs master suite with a 4-piece ensuite and walk-in closet. **Upstairs Features:** - 4 bedrooms and 3 bathrooms. - Master suite offering 4 piece ensuite with walk-in closet - One bedroom with its own 3-piece ensuite and walk-in closet. - 2 bedrooms that share the common bathroom. - A huge bonus room, ideal for family fun or a cozy retreat. **Recent Renovations:** - New paint job throughout, including doors and trims. - High-efficiency water tank replaced 4 years ago. - New carpet and luxury vinyl flooring. - Brand new appliances. - Brand new roof, gutters, and siding. - Updated kitchen with new countertops and backsplash. - Updated all 5 Washrooms **Outdoor Features:** - Low-maintenance landscaped backyard. - Almost new wooden shed. **Prime Location:** - Walking distance to top-rated schools, parks, and shopping. - Quick access to Stoney Trail for easy commuting. This home is a rare gem you don't want to miss!
Location
Province AB
County Calgary
Area Cal Zone N
Zoning R-G
Direction NE
Rooms
Other Rooms 1
Basement Full, Unfinished
Interior
Interior Features No Animal Home, No Smoking Home, Quartz Counters
Heating Forced Air
Cooling None
Flooring Carpet, Ceramic Tile, Vinyl Plank
Fireplaces Number 1
Fireplaces Type Gas
Appliance Dishwasher, Electric Range, Refrigerator, Washer/Dryer
Laundry Main Level
Exterior
Parking Features Double Garage Attached
Garage Spaces 2.0
Garage Description Double Garage Attached
Fence Fenced
Community Features Park, Playground, Schools Nearby, Shopping Nearby, Sidewalks, Street Lights
Amenities Available Community Gardens, Picnic Area
Roof Type Asphalt Shingle
Porch Deck
Lot Frontage 38.0
Total Parking Spaces 4
Building
Lot Description Back Yard
Foundation Poured Concrete
Architectural Style 2 Storey
Level or Stories Two
Structure Type Vinyl Siding
Others
Restrictions Call Lister
Tax ID 94925129
Ownership Private
Read Less Info
Want to know what your home might be worth? Contact us for a FREE valuation!

Our team is ready to help you sell your home for the highest possible price ASAP




