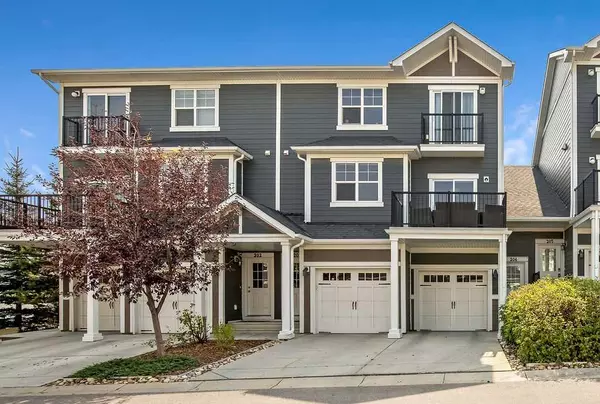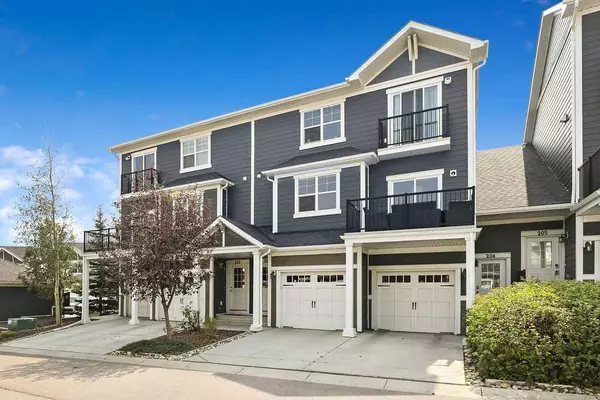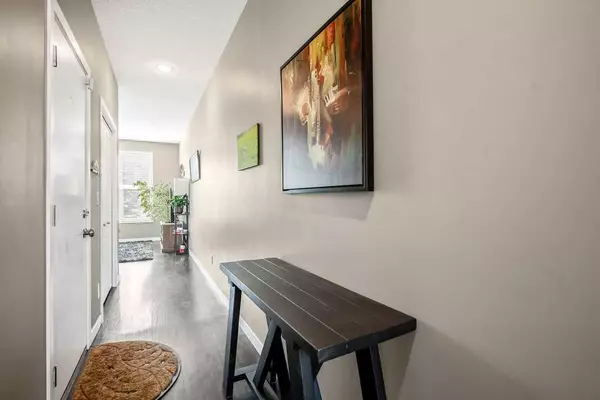For more information regarding the value of a property, please contact us for a free consultation.
Key Details
Sold Price $450,000
Property Type Townhouse
Sub Type Row/Townhouse
Listing Status Sold
Purchase Type For Sale
Square Footage 1,187 sqft
Price per Sqft $379
Subdivision Sage Hill
MLS® Listing ID A2157158
Sold Date 11/07/24
Style 2 Storey
Bedrooms 3
Full Baths 2
Half Baths 1
Condo Fees $297
HOA Fees $6/ann
HOA Y/N 1
Originating Board Calgary
Year Built 2014
Annual Tax Amount $2,348
Tax Year 2024
Lot Size 0.298 Acres
Acres 0.3
Property Description
Welcome to this beautiful townhouse nestled in the charming Sage Hill community. Offering just under 1,200 square feet of thoughtfully designed living space. Step inside through the front or garage door and you'll be welcomed by a spacious foyer that flows into a bright and inviting main level. With 9-foot ceilings (wired for surround sound) , large south-facing windows, and luxurious vinyl plank flooring, this space feels both open and cozy.
The kitchen is a chef's dream, featuring top-of-the-line full-height cabinets, quartz countertops, a large island, and premium stainless steel appliances. A convenient 2-piece bath on the main level is perfect for guests.
Upstairs, you'll find three generously sized bedrooms. The primary bedroom comes with a 4-piece bath and walk-in closet. The two additional bedrooms offer plenty of space, perfect for family, guests, or a home office.
Relax on the sunny south-facing patio, enjoy the shared green space, and take advantage of the attached single garage for added convenience and security. With low condo fees and a pet-friendly community (with board approval), this home offers a perfect blend of style, practicality, and low-maintenance living. This homes upgrades are worth over $7000 from the builder!
Don't miss the chance to experience this exceptional property. Contact your agent today to schedule your showing!
Location
Province AB
County Calgary
Area Cal Zone N
Zoning M-1
Direction W
Rooms
Other Rooms 1
Basement Full, Unfinished
Interior
Interior Features Breakfast Bar, Ceiling Fan(s), Kitchen Island, Quartz Counters, Walk-In Closet(s)
Heating Forced Air, Natural Gas
Cooling None
Flooring Carpet, Vinyl Plank
Appliance Dishwasher, Double Oven, Microwave Hood Fan, Refrigerator, Washer/Dryer, Window Coverings
Laundry In Basement
Exterior
Parking Features Single Garage Attached
Garage Spaces 1.0
Garage Description Single Garage Attached
Fence None
Community Features Schools Nearby, Shopping Nearby, Sidewalks, Street Lights
Amenities Available None
Roof Type Asphalt Shingle
Porch None
Total Parking Spaces 2
Building
Lot Description Other
Foundation Poured Concrete
Architectural Style 2 Storey
Level or Stories Two
Structure Type Composite Siding,Other
Others
HOA Fee Include Common Area Maintenance,Professional Management,Reserve Fund Contributions,Snow Removal,Trash
Restrictions Pet Restrictions or Board approval Required
Ownership Private
Pets Allowed Restrictions
Read Less Info
Want to know what your home might be worth? Contact us for a FREE valuation!

Our team is ready to help you sell your home for the highest possible price ASAP




