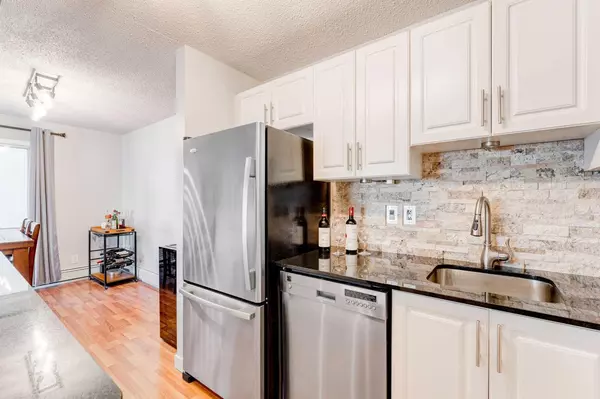For more information regarding the value of a property, please contact us for a free consultation.
Key Details
Sold Price $321,010
Property Type Condo
Sub Type Apartment
Listing Status Sold
Purchase Type For Sale
Square Footage 913 sqft
Price per Sqft $351
Subdivision Cliff Bungalow
MLS® Listing ID A2174637
Sold Date 11/07/24
Style Low-Rise(1-4)
Bedrooms 2
Full Baths 1
Condo Fees $622/mo
Originating Board Calgary
Year Built 1982
Annual Tax Amount $1,832
Tax Year 2024
Property Description
2 BEDROOMS | 1 BATHROOM | 913 SQFT | OPEN FLOOR PLAN | CORNER UNIT | PARKING STALL | STORAGE LOCKER | Welcome to this well kept bright and spacious condo in the vibrant community of Cliff Bungalow, within walking distance of the heart of the inner city shopping and restaurant district. This large end corner unit includes windows on two sides of the unit allowing an abundance of light into the condo. Enjoy your open concept updated kitchen with granite counter tops, large island with breakfast bar, fully tiled stone backsplash and unique wine storage area. The adjacent dining area and living room provides lots of room to entertain and opens up onto your own balcony to enjoy bbqs. This condo also features a spacious master bedroom with walkthrough closet with built in organizers into a 4-piece ensuite bathroom, also accessible from the main area. The condo also features second spacious bedroom with closet, laundry room with room for shelving and large front entry closet. Enjoy the convenient fitness centre located on the main floor of the building as well as your own underground parking stall with storage locker directly in front. This pet-friendly condo is the perfect place to call home or purchase as an investment property and be up and running quickly with all furniture available for purchase. Book your showing today!
Location
Province AB
County Calgary
Area Cal Zone Cc
Zoning M-C2
Direction S
Rooms
Other Rooms 1
Interior
Interior Features Breakfast Bar, Built-in Features, Closet Organizers, Granite Counters, Kitchen Island, No Smoking Home, Open Floorplan
Heating Baseboard
Cooling None
Flooring Laminate
Appliance Dishwasher, Dryer, Electric Stove, Range Hood, Refrigerator, Washer, Window Coverings
Laundry In Unit, Laundry Room
Exterior
Parking Features Parkade, Secured, Stall, Underground
Garage Description Parkade, Secured, Stall, Underground
Community Features Park, Playground, Schools Nearby, Shopping Nearby, Sidewalks, Street Lights, Walking/Bike Paths
Amenities Available Elevator(s), Fitness Center, Secured Parking, Storage
Porch Balcony(s)
Exposure N
Total Parking Spaces 1
Building
Story 4
Architectural Style Low-Rise(1-4)
Level or Stories Single Level Unit
Structure Type Vinyl Siding,Wood Frame
Others
HOA Fee Include Common Area Maintenance,Heat,Insurance,Professional Management,Reserve Fund Contributions,Sewer,Snow Removal,Water
Restrictions Pet Restrictions or Board approval Required
Tax ID 95227369
Ownership Private
Pets Allowed Restrictions, Cats OK, Dogs OK
Read Less Info
Want to know what your home might be worth? Contact us for a FREE valuation!

Our team is ready to help you sell your home for the highest possible price ASAP




