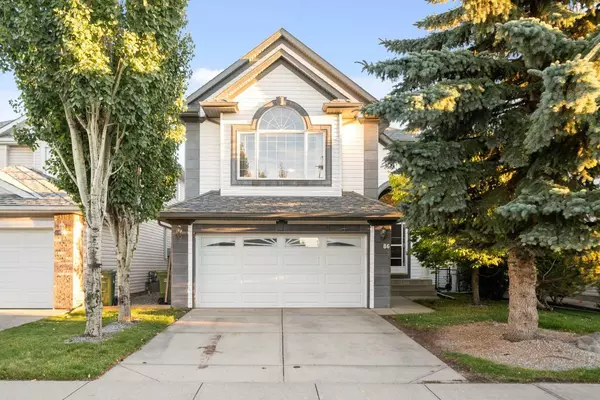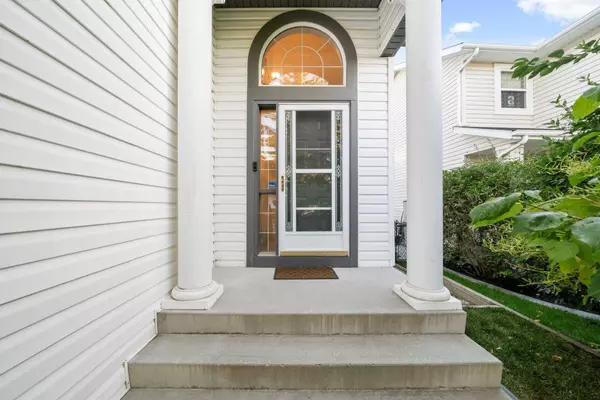For more information regarding the value of a property, please contact us for a free consultation.
Key Details
Sold Price $705,000
Property Type Single Family Home
Sub Type Detached
Listing Status Sold
Purchase Type For Sale
Square Footage 2,142 sqft
Price per Sqft $329
Subdivision Cranston
MLS® Listing ID A2168423
Sold Date 11/07/24
Style 2 Storey
Bedrooms 4
Full Baths 3
Half Baths 1
HOA Fees $15/ann
HOA Y/N 1
Originating Board Calgary
Year Built 1999
Annual Tax Amount $4,452
Tax Year 2024
Lot Size 4,230 Sqft
Acres 0.1
Property Description
Price Reduction!! Nestled in the highly sought after community of Cranston, this remarkable 4-bedroom, 4-bathroom home is a true sanctuary. As you step through the front door, you’re greeted by a cozy entrance followed by a private office, providing a peaceful, dedicated workspace that’s essential for working from home or managing daily tasks in quiet seclusion.
The heart of the home is the meticulously maintained kitchen, a dream for any home chef. It features a large central island with plenty of storage and sleek cabinetry, offering both beauty and practicality. Whether you’re whipping up meals or gathering around with friends and family, this space invites connection. The kitchen opens into a light-filled dining area, surrounded by windows that frame views of the private backyard. Glass doors lead you to the spacious deck, where you can enjoy the tranquility of the outdoors. The yard backs onto a scenic walking path, offering privacy and lush greenery, creating the perfect escape for quiet evenings or lively barbecues.
Adjacent to the kitchen, the living room exudes warmth with its inviting layout—perfect for cozy nights in or entertaining. The flow of this space makes it easy to move from the kitchen to the living room while keeping the atmosphere open and connected. For added convenience, the mudroom, located off the garage, leads to the laundry room, ensuring a functional drop zone for coats, shoes, and daily clutter.
Venture upstairs to find a sun-soaked bonus room, where oversized windows flood the space with natural light, and a charming fireplace warms the area. This versatile room is perfect for a cozy movie night, children’s play area, or a relaxed reading nook. The second floor also boasts the expansive primary suite, complete with a luxurious 4-piece ensuite bathroom, walk-in shower, soaking tub, and vanity. A spacious walk-in closet ensures everything stays neatly organized. Two additional upstairs bedrooms are equally inviting, offering comfort and ample closet space, and share a well-designed 4-piece bathroom.
Downstairs, the fully finished basement offers even more living space. A sprawling recreation room provides endless possibilities—whether you envision a game room, home theater, or fitness space, the choice is yours. An additional bedroom and another full 4-piece bathroom create a perfect guest suite or accommodation for extended family. The generous storage spaces ensure every corner of this home is as practical as it is beautiful.
Beyond the home’s interior, the location adds to its charm. Despite its peaceful setting, the home is conveniently located just minutes from Stoney Trail, providing quick and easy access to shopping, dining, and commuting routes across the city.
With its perfect blend of thoughtful design, modern updates, and unbeatable location, this home offers a lifestyle of comfort, convenience, and tranquility—your ideal haven both inside and out. Book a private showing today!
Location
Province AB
County Calgary
Area Cal Zone Se
Zoning R-G
Direction N
Rooms
Other Rooms 1
Basement Finished, Full
Interior
Interior Features Ceiling Fan(s), High Ceilings, Kitchen Island, No Animal Home, No Smoking Home, Open Floorplan, Pantry, Storage, Vaulted Ceiling(s)
Heating Forced Air
Cooling Central Air
Flooring Carpet, Ceramic Tile
Fireplaces Number 1
Fireplaces Type Gas
Appliance Dishwasher, Gas Range, Microwave, Range Hood, Refrigerator, Washer/Dryer
Laundry Laundry Room, Main Level
Exterior
Parking Features Double Garage Attached
Garage Spaces 2.0
Garage Description Double Garage Attached
Fence Fenced
Community Features Park, Playground, Schools Nearby, Shopping Nearby, Sidewalks, Street Lights, Tennis Court(s), Walking/Bike Paths
Amenities Available Clubhouse, Playground, Racquet Courts, Recreation Facilities
Roof Type Asphalt Shingle
Porch Deck
Lot Frontage 38.39
Total Parking Spaces 4
Building
Lot Description Back Yard, Backs on to Park/Green Space, Front Yard, Lawn, Garden, Interior Lot, No Neighbours Behind, Street Lighting, Treed
Foundation Poured Concrete
Architectural Style 2 Storey
Level or Stories Two
Structure Type Stone,Vinyl Siding
Others
Restrictions None Known
Tax ID 95471644
Ownership Private
Read Less Info
Want to know what your home might be worth? Contact us for a FREE valuation!

Our team is ready to help you sell your home for the highest possible price ASAP
GET MORE INFORMATION





