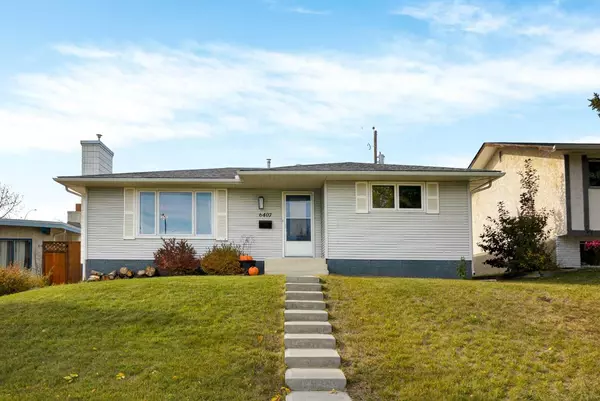For more information regarding the value of a property, please contact us for a free consultation.
Key Details
Sold Price $708,000
Property Type Single Family Home
Sub Type Detached
Listing Status Sold
Purchase Type For Sale
Square Footage 1,170 sqft
Price per Sqft $605
Subdivision Silver Springs
MLS® Listing ID A2170959
Sold Date 11/07/24
Style Bungalow
Bedrooms 4
Full Baths 2
Half Baths 1
Originating Board Calgary
Year Built 1974
Annual Tax Amount $4,335
Tax Year 2024
Lot Size 5,618 Sqft
Acres 0.13
Property Description
Charming 4-BEDROOM BUNGALOW ready for your family's next chapter! Located just steps from schools, transit, and minutes from Bowmount Park, it's a place where weekend strolls along the Bow River and quick school runs become part of daily life. The OPEN-CONCEPT main floor brings everyone together, with a BRIGHT LIVING ROOM featuring custom shelving and a cozy fireplace—ideal for family game nights or unwinding with a good book. The kitchen, with NEWER APPLIANCES and plenty of storage, is ready for everything from family meals to casual gatherings, and the adjacent dining room is perfect for sharing those moments together. THREE BEDROOMS on the main level offer flexibility, whether you're tucking in little ones or hosting out-of-town guests. Downstairs, the FULL Y FINISHED BASEMENT offers a FOURTH BEDROOM, a RENOVATED BATHROOM, and a spacious rec room—great for movie nights, hobbies, or simply relaxing. The WEST-FACING BACKYARD is an inviting spot for afternoon BBQs, while the oversized garage offers ample storage for tools, hobbies, or that project you've been meaning to start. With recent updates like a newer furnace, A/C, hot water tank, and luxury vinyl plank flooring, this home is ready for its next chapter—whether you're raising a family or enjoying a well-deserved slower pace. Book your viewing today and see how life fits here!
Location
Province AB
County Calgary
Area Cal Zone Nw
Zoning R-CG
Direction E
Rooms
Other Rooms 1
Basement Finished, Full
Interior
Interior Features No Animal Home, No Smoking Home, Open Floorplan, See Remarks
Heating Forced Air
Cooling Central Air
Flooring Carpet, Ceramic Tile, Vinyl Plank
Fireplaces Number 2
Fireplaces Type Basement, Electric, Great Room, Wood Burning
Appliance Central Air Conditioner, Dishwasher, Microwave Hood Fan, Oven, Refrigerator, Window Coverings
Laundry In Basement, Laundry Room
Exterior
Parking Features Alley Access, Double Garage Detached, Workshop in Garage
Garage Spaces 2.0
Garage Description Alley Access, Double Garage Detached, Workshop in Garage
Fence Fenced
Community Features Golf, Park, Playground, Pool, Shopping Nearby, Tennis Court(s), Walking/Bike Paths
Roof Type Asphalt Shingle
Porch Patio
Lot Frontage 54.01
Total Parking Spaces 2
Building
Lot Description Back Yard, Front Yard, Landscaped, Rectangular Lot
Foundation Poured Concrete
Architectural Style Bungalow
Level or Stories One
Structure Type Vinyl Siding,Wood Frame
Others
Restrictions None Known
Tax ID 95225526
Ownership Private
Read Less Info
Want to know what your home might be worth? Contact us for a FREE valuation!

Our team is ready to help you sell your home for the highest possible price ASAP




