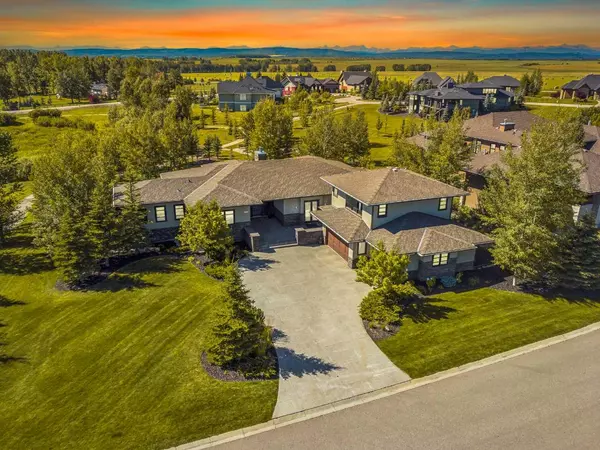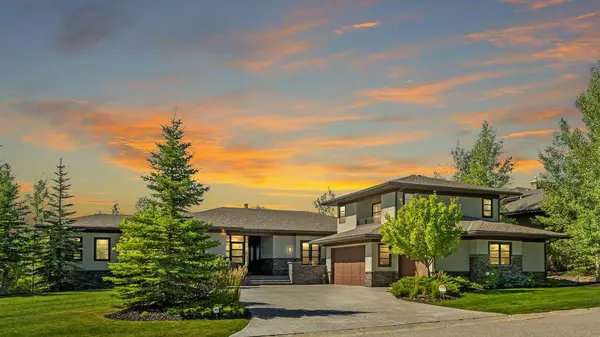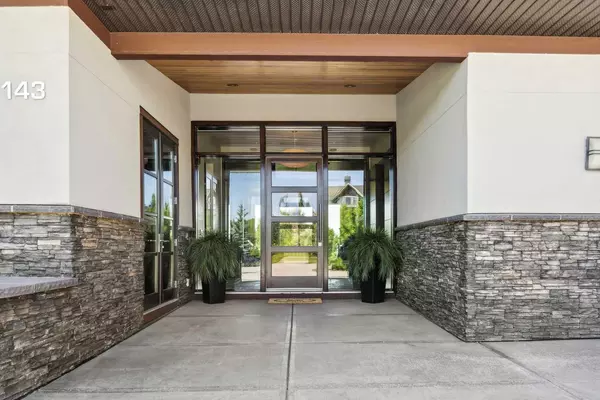For more information regarding the value of a property, please contact us for a free consultation.
Key Details
Sold Price $2,125,000
Property Type Single Family Home
Sub Type Detached
Listing Status Sold
Purchase Type For Sale
Square Footage 3,819 sqft
Price per Sqft $556
Subdivision Elbow Valley West
MLS® Listing ID A2159055
Sold Date 11/06/24
Style 1 and Half Storey
Bedrooms 4
Full Baths 4
Half Baths 1
Condo Fees $195
Originating Board Calgary
Year Built 2009
Annual Tax Amount $12,095
Tax Year 2024
Lot Size 0.610 Acres
Acres 0.61
Property Description
We invite you to experience all that this custom built 4 bedroom walk-out bungalow on .61 acres has to offer. The idyllic location is nestled amongst the beauty of exclusive Elbow Valley West surrounded by majestic trees, a natural reserve and a SW backyard connecting onto the pathway system & park. The masterfully designed architecture on this luxurious home boasts floor-to-ceiling windows & doors that effortlessly blend the indoor lifestyle with an intimate connection to the outdoors.
Stepping inside the spacious breezeway that connects the east and west wings, you will note the timeless sophistication of customized stone and millwork. The west wing hosts a grand dining room that is perfect for hosting family gatherings & adjoins to a butler's pantry. The main floor seamlessly connects the spaces as you enter the expansive living room that exudes warmth & charm, with coffered ceilings enhancing the impressive ceiling height and a striking fireplace is a captivating centerpiece.The gourmet kitchen is the ultimate blend of elegance and practicality. A massive island, an abundance of custom cabinetry and outfitted with high end appliances offering not only a sleek, modern look but also plenty of functionality. An additional dining area is the perfect space for casual family meals or further entertaining options.The East wing boasts a spacious office with rich cabinetry & french doors to the welcoming veranda. The primary suite offers an unparalleled retreat to relax & recharge in. Large windows frame the views, creating a serene ambiance. The opulent walk-in closet is complete with custom shelving & abundant storage. A spa-like ensuite is your personal oasis, where you can indulge in a relaxing soak or a luxurious shower. Above the oversized, heated triple garage is an upper “studio” with a walk-in closet, living room, a 4 piece bath & a kitchenette area creating the ideal space for a guest suite, a nanny or live in care-taker, or multigenerational living options. The walk-out basement is an entertainer's dream, designed for both relaxation and fun. At the heart of the space is a spacious rec room featuring a gorgeous stone fireplace and ample space for a games room. The wet bar was designed with gorgeous detail & extensive cabinetry and is an ideal spot for entertaining. A stylish wine cellar adds a touch of sophistication, providing a curated selection right at your fingertips. Two comfortable bedrooms offer cozy accommodations, while two full baths ensure convenience and comfort. For fitness enthusiasts, a full gym rounds out the space. This home has been customized to maintain independence & is wheelchair accessible with an Elevator lift from the Primary to the basement, walk-in tub, chair lift in garage for easy entry, ramps to the patios & wide hallways and doors for easy movement throughout. A country lifestyle with convenient access to the city, top rated schools, golf courses, shopping and dining options and major routes including Stoney Trail.
Location
Province AB
County Rocky View County
Area Cal Zone Springbank
Zoning DC-92
Direction NE
Rooms
Other Rooms 1
Basement Finished, Full, Walk-Out To Grade
Interior
Interior Features Bar, Central Vacuum, Closet Organizers, Elevator, High Ceilings, Kitchen Island, Natural Woodwork, No Smoking Home, Open Floorplan, Pantry, Wired for Sound
Heating Boiler, Forced Air
Cooling Central Air
Flooring Hardwood, Tile
Fireplaces Number 3
Fireplaces Type Basement, Gas, Living Room, Mantle, Outside, Stone, Tile
Appliance Bar Fridge, Central Air Conditioner, Garage Control(s), Gas Cooktop, Microwave, Range Hood, Refrigerator, Warming Drawer, Water Softener, Window Coverings
Laundry Main Level, Other
Exterior
Parking Features Aggregate, Heated Garage, Insulated, Oversized, Triple Garage Attached
Garage Spaces 3.0
Garage Description Aggregate, Heated Garage, Insulated, Oversized, Triple Garage Attached
Fence None
Community Features Other, Park, Playground, Walking/Bike Paths
Amenities Available Other
Roof Type Asphalt
Accessibility Accessible Bedroom, Accessible Closets, Accessible Doors, Accessible Elevator Installed, Customized Wheelchair Accessible, Therapeutic Whirlpool
Porch Deck, Front Porch
Lot Frontage 149.78
Total Parking Spaces 6
Building
Lot Description Backs on to Park/Green Space, Lawn, No Neighbours Behind, Landscaped, Underground Sprinklers
Foundation Poured Concrete
Sewer Public Sewer
Water Private, See Remarks
Architectural Style 1 and Half Storey
Level or Stories One
Structure Type Stone,Stucco,Wood Frame
Others
HOA Fee Include Amenities of HOA/Condo,Common Area Maintenance,Snow Removal
Restrictions See Remarks
Tax ID 93057688
Ownership Private
Pets Allowed Restrictions
Read Less Info
Want to know what your home might be worth? Contact us for a FREE valuation!

Our team is ready to help you sell your home for the highest possible price ASAP




