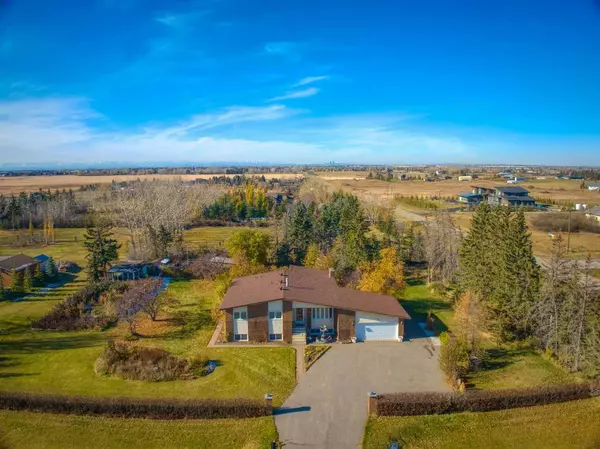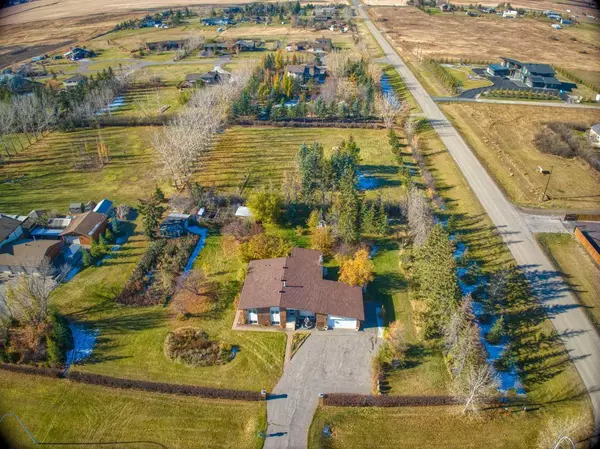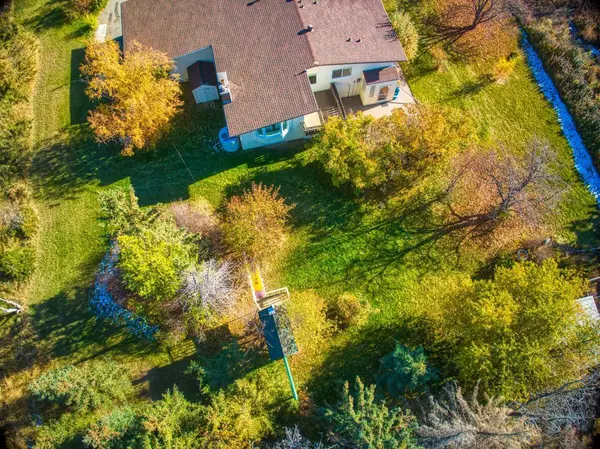For more information regarding the value of a property, please contact us for a free consultation.
Key Details
Sold Price $1,021,000
Property Type Single Family Home
Sub Type Detached
Listing Status Sold
Purchase Type For Sale
Square Footage 1,736 sqft
Price per Sqft $588
Subdivision Lansdowne Estates
MLS® Listing ID A2175682
Sold Date 11/02/24
Style Acreage with Residence,Bi-Level
Bedrooms 5
Full Baths 2
Half Baths 1
Originating Board Calgary
Year Built 1979
Annual Tax Amount $3,223
Tax Year 2024
Lot Size 2.000 Acres
Acres 2.0
Property Description
103 Lansdowne Estates is a charming bi-level home just 2 miles east of Chestermere in Rocky View County. This property spans two acres and features mature landscaping and beautiful trees that enhance its serene setting.
The home offers a convenient separate entrance to the basement, accessible from both the garage and the rear yard. On the upper level, you'll find three spacious bedrooms, 1.5 baths, a cozy living room, a dining room, a breakfast nook, a kitchen, and a family room—perfect for gatherings and family time.
The lower level includes two additional bedrooms, a three-piece bath, and a roughed-in fireplace, providing ample space for future development or customization.
Hobby farmers will appreciate the chicken shed with a fenced yard, a greenhouse for gardening, and a delightful raspberry patch. The property is adorned with vibrant perennials, adding charm and beauty. This home is perfect for those seeking a tranquil lifestyle with plenty of space for outdoor activities! This home is part of a water co-op that provides City of Calgary water, street lights, and garbage removal for $220 per month. Save on taxes at just 3300 annually.
Location
Province AB
County Rocky View County
Zoning country residential
Direction E
Rooms
Basement Separate/Exterior Entry, Full, Partially Finished
Interior
Interior Features Chandelier, Crown Molding, French Door, Granite Counters, Natural Woodwork
Heating Forced Air, Natural Gas
Cooling None
Flooring Carpet, Laminate, Linoleum
Fireplaces Number 1
Fireplaces Type Family Room, Stone, Wood Burning
Appliance Dishwasher, Dryer, Electric Range, Electric Stove, Freezer, Garage Control(s), Microwave, Refrigerator
Laundry In Basement
Exterior
Parking Features Double Garage Attached, Driveway, Front Drive, Garage Door Opener, Garage Faces Front
Garage Spaces 2.0
Garage Description Double Garage Attached, Driveway, Front Drive, Garage Door Opener, Garage Faces Front
Fence Partial
Community Features Schools Nearby, Street Lights
Utilities Available Electricity Connected, Natural Gas Connected, Garbage Collection, Sewer Available, Water Connected
Roof Type Asphalt
Porch Deck
Lot Frontage 69.12
Total Parking Spaces 6
Building
Lot Description Back Yard, Cleared, Corner Lot, Cul-De-Sac, Treed
Foundation Poured Concrete
Sewer Holding Tank, Septic Field
Water Co-operative
Architectural Style Acreage with Residence, Bi-Level
Level or Stories Bi-Level
Structure Type Brick,Stucco
Others
Restrictions None Known
Tax ID 93015141
Ownership Power of Attorney
Read Less Info
Want to know what your home might be worth? Contact us for a FREE valuation!

Our team is ready to help you sell your home for the highest possible price ASAP




