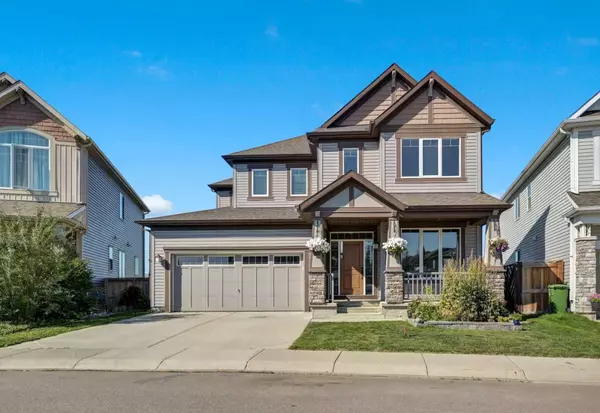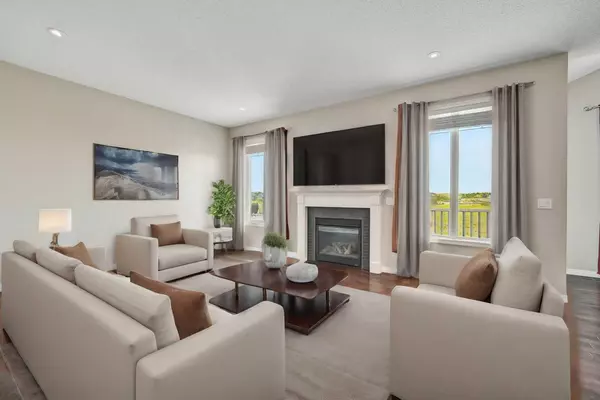For more information regarding the value of a property, please contact us for a free consultation.
Key Details
Sold Price $732,500
Property Type Single Family Home
Sub Type Detached
Listing Status Sold
Purchase Type For Sale
Square Footage 2,661 sqft
Price per Sqft $275
Subdivision Windsong
MLS® Listing ID A2163334
Sold Date 11/02/24
Style 2 Storey
Bedrooms 4
Full Baths 2
Half Baths 1
Originating Board Calgary
Year Built 2013
Annual Tax Amount $4,940
Tax Year 2024
Lot Size 5,532 Sqft
Acres 0.13
Property Description
Spacious 4 BED/2.5 BATH property with MOUNTAIN VIEWS. Offering a substantial 2661 sq.ft. of above-grade living space plus a WALK-OUT BASEMENT. The basement needs work and the property is priced accordingly below the assessed value. This property presents an amazing opportunity for buyers to update to their own specifications and add value. Built by Mattamy
Homes, the property is only 10 years old and backs onto a creek and environmental reserve meaning no neighbours directly behind. Situated in the popular southwest community of Windsong, this home is walking distance to shopping, schools, and the future SW recreation centre, and is an easy commute to Calgary. Featuring quality finishes such as HARDWOOD
FLOORS, WOOD CABINET DOORS, GRANITE COUNTERS, and STAINLESS STEEL APPLIANCES. Stand-out design elements include tray ceilings in the grand foyer and the formal dining room, and vaulted ceiling and arched picture window in the open plan living space. The kitchen offers an abundance of cabinet and counter space plus has the added bonus of a butler's pantry and a pantry closet. The west facing balcony provides a great place for BBQing, or sitting and watching the sun set over the mountains. On the main floor you will find a spacious den/office at the front of the property overlooking the front porch. A formal dining room,
open plan kitchen/dining and living room, a laundry/mud room, a half bathroom, and an ATTACHED DOUBLE GARAGE with plenty of storage space. On the 2nd floor you will find an impressive master bedroom suite featuring a ‘his and hers' walk-in closet, and French doors that lead into the luxurious master bathroom with double vanity, oversized shower, soaker tub, and separate toilet. There are two generous bedrooms, a large family bathroom, an oversized storage closet, and a bonus room with hardwood floors. The partially finished walk-out basement leads out to the beautiful back yard. Currently with recreational room and a 4th bedroom. You will also find a roughed in bathroom, an additional storage space, and the mechanical room with a dual zone furnace. The backyard has been landscaped extensively, the current owner is a keen gardener and has created a well-established garden with apples trees, herbs, rhubarb, lilacs, hostas, and lilies. And it provides immediate access onto the pathway behind- great for getting out and enjoying the pathway network of Airdrie. Immediate/negotiable possession date. Book a viewing with your favourite Realtor today and see why this would be a smart move for you!
Location
Province AB
County Airdrie
Zoning R1-U
Direction E
Rooms
Other Rooms 1
Basement Full, Walk-Out To Grade
Interior
Interior Features Ceiling Fan(s), Granite Counters, High Ceilings, Kitchen Island, Open Floorplan, Pantry, Soaking Tub, Tray Ceiling(s), Vinyl Windows, Walk-In Closet(s)
Heating Fireplace(s), Forced Air, Natural Gas
Cooling None
Flooring Carpet, Ceramic Tile, Hardwood
Fireplaces Number 1
Fireplaces Type Gas, Living Room
Appliance Dishwasher, Dryer, Electric Cooktop, Garage Control(s), Microwave, Oven-Built-In, Range Hood, Refrigerator, Washer, Window Coverings
Laundry Laundry Room
Exterior
Parking Features Double Garage Attached
Garage Spaces 2.0
Garage Description Double Garage Attached
Fence Fenced
Community Features Park, Playground, Schools Nearby, Shopping Nearby, Walking/Bike Paths
Waterfront Description Creek
Roof Type Asphalt Shingle
Porch Front Porch, Patio
Lot Frontage 43.63
Exposure W
Total Parking Spaces 4
Building
Lot Description Backs on to Park/Green Space, Creek/River/Stream/Pond, Environmental Reserve, Fruit Trees/Shrub(s), Garden, No Neighbours Behind, Landscaped, Views
Foundation Poured Concrete
Architectural Style 2 Storey
Level or Stories Two
Structure Type Vinyl Siding,Wood Frame
Others
Restrictions Airspace Restriction,Utility Right Of Way
Tax ID 93052672
Ownership Private
Read Less Info
Want to know what your home might be worth? Contact us for a FREE valuation!

Our team is ready to help you sell your home for the highest possible price ASAP




