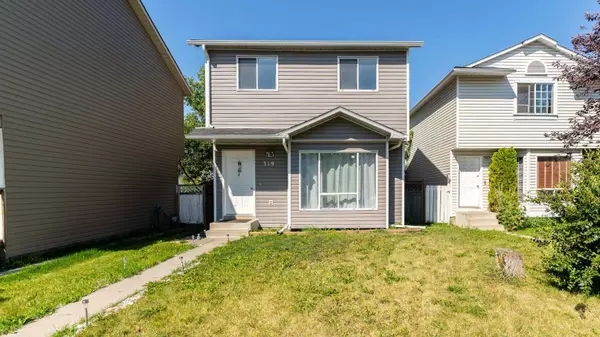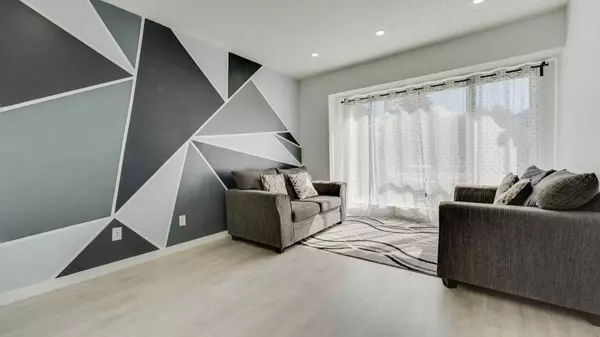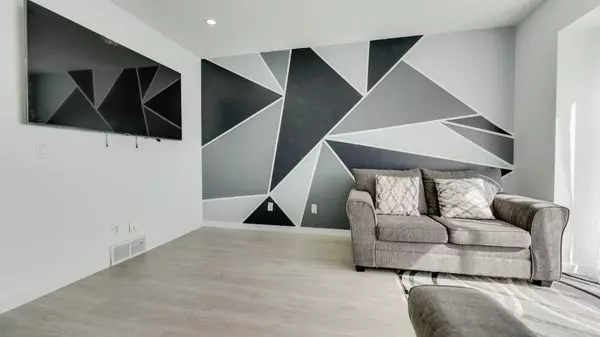For more information regarding the value of a property, please contact us for a free consultation.
Key Details
Sold Price $520,000
Property Type Single Family Home
Sub Type Detached
Listing Status Sold
Purchase Type For Sale
Square Footage 1,074 sqft
Price per Sqft $484
Subdivision Martindale
MLS® Listing ID A2172732
Sold Date 11/02/24
Style 2 Storey
Bedrooms 4
Full Baths 2
Originating Board Calgary
Year Built 1989
Annual Tax Amount $2,587
Tax Year 2024
Lot Size 2,744 Sqft
Acres 0.06
Property Description
Welcome to 319 Martinbrook Place NE, a delightful 4-bedroom, 2-bathroom home nestled in a serene neighborhood. This charming property offers a perfect blend of comfort and style, ideal for families and individuals alike. It has a basement illegal suite
Key Features:
Spacious Living Area: The inviting living room features ample natural light, creating a warm and welcoming atmosphere for relaxation and entertainment. Basement suite(illegal) with side entrance.
Modern Kitchen: The well-appointed renovated kitchen boasts stainless steel appliances, plenty of cabinet space, and a cozy breakfast nook for casual dining.
Outdoor Space: Enjoy outdoor living in the beautifully landscaped backyard, perfect for barbecues, gardening, or simply unwinding in the fresh air.
Convenient Location: Situated in a quiet neighborhood, this home is close to schools, parks, shopping centers, and public transportation, making daily errands and commutes a breeze. Plus, it is walking distance to the Sikh Temple.
Deattached Garage: The attached signle car garage provides secure parking and additional storage space.
Don't miss the opportunity to make 319 Martinbrook Place NE your new home. Schedule a showing today and experience all the comfort and convenience this lovely property has to offer.
Location
Province AB
County Calgary
Area Cal Zone Ne
Zoning R-CG
Direction E
Rooms
Basement Finished, See Remarks, Suite
Interior
Interior Features Quartz Counters
Heating Forced Air
Cooling None
Flooring Carpet, Vinyl
Appliance Electric Range, Range Hood, Washer/Dryer
Laundry In Basement, In Unit
Exterior
Parking Features Single Garage Detached
Garage Spaces 1.0
Garage Description Single Garage Detached
Fence Fenced
Community Features Playground, Schools Nearby
Roof Type Asphalt Shingle
Porch None
Lot Frontage 31.96
Exposure E
Total Parking Spaces 1
Building
Lot Description Back Lane, Cul-De-Sac
Foundation Poured Concrete
Architectural Style 2 Storey
Level or Stories Two
Structure Type Vinyl Siding
Others
Restrictions None Known
Tax ID 94922339
Ownership Joint Venture
Read Less Info
Want to know what your home might be worth? Contact us for a FREE valuation!

Our team is ready to help you sell your home for the highest possible price ASAP




