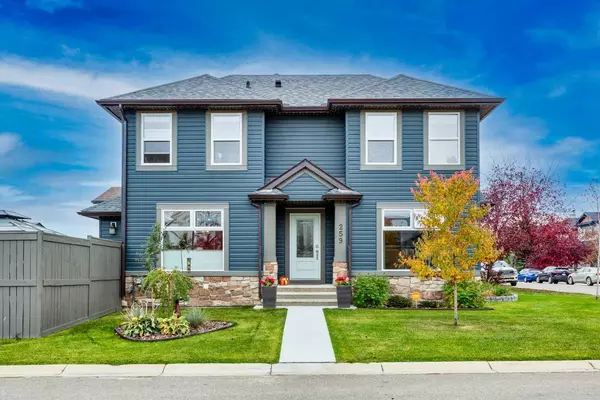For more information regarding the value of a property, please contact us for a free consultation.
Key Details
Sold Price $619,000
Property Type Single Family Home
Sub Type Detached
Listing Status Sold
Purchase Type For Sale
Square Footage 1,379 sqft
Price per Sqft $448
Subdivision Silverado
MLS® Listing ID A2172635
Sold Date 11/02/24
Style 2 Storey
Bedrooms 4
Full Baths 2
Half Baths 1
HOA Fees $17/ann
HOA Y/N 1
Originating Board Calgary
Year Built 2007
Annual Tax Amount $3,489
Tax Year 2024
Lot Size 4,424 Sqft
Acres 0.1
Property Description
Welcome to your dream home in Silverado! This fantastic 4-bedroom, 2.5-bathroom house sits on an oversized corner lot, offering extra space and privacy. With over 1900 sq ft of living space, it's perfect for families or those who love to entertain.
Step inside and be wowed by the open, bright layout. The main floor impresses with large windows that flood the space with natural light. The living room features an updated fireplace backdrop that catches your eye as you enter. The kitchen's a real gem with its inviting island, sit-up bar, and cozy dining nook. Upstairs, you'll find 3 comfy bedrooms. The finished basement offers another bedroom, a TV room, and built-in office space - perfect for work-from-home days or movie nights! Recent updates include new siding (Jan 2023), new roof with upgraded class 4 shingles(Dec 2022), new triple pane windows on main and upper floors (Nov 2022), AC (May 2020), high-efficiency furnace (Dec 2021), tankless water heater (Jan 2024), LG dishwasher (Jan 2024), fireplace blower fan (2016) and stylish bathroom barn door (2019). Step outside to your private oasis! The backyard features a multi-level deck and a gazebo with a hot tub. There's even a huge 24'x15' concrete pad for your RV! Don't miss the oversized double garage - it's insulated, drywalled, and has a 60 amp panel and the RV/trailer plug. Perfect for projects or extra storage! The location is spot on - within walking distance to the new K-12 French school complex being built, Ron Southern and Holy Child School. Enjoy easy access to walking paths, Stoney and Deerfoot Trail, and quick trips to the mountains.
This isn't just a house, it's a home that's ready for you to move in and start making memories. Come see it for yourself!
Location
Province AB
County Calgary
Area Cal Zone S
Zoning R-G
Direction N
Rooms
Other Rooms 1
Basement Finished, Full
Interior
Interior Features Breakfast Bar, Built-in Features, Kitchen Island, Pantry, See Remarks, Smart Home, Soaking Tub, Tankless Hot Water, Vinyl Windows, Walk-In Closet(s)
Heating Forced Air
Cooling Central Air
Flooring Carpet, Ceramic Tile, Hardwood
Fireplaces Number 1
Fireplaces Type Gas, Living Room
Appliance Central Air Conditioner, Dishwasher, Dryer, Electric Stove, Garage Control(s), Garburator, Humidifier, Microwave Hood Fan, Refrigerator, Washer, Water Softener
Laundry In Basement
Exterior
Parking Features 220 Volt Wiring, Additional Parking, Alley Access, Double Garage Detached, Garage Faces Rear, Insulated, Oversized, Parking Pad, Plug-In, RV Access/Parking, RV Gated
Garage Spaces 2.0
Garage Description 220 Volt Wiring, Additional Parking, Alley Access, Double Garage Detached, Garage Faces Rear, Insulated, Oversized, Parking Pad, Plug-In, RV Access/Parking, RV Gated
Fence Fenced
Community Features Park, Playground, Schools Nearby, Shopping Nearby
Amenities Available None
Roof Type Asphalt Shingle
Porch Deck
Lot Frontage 90.26
Total Parking Spaces 3
Building
Lot Description Back Lane, Back Yard, Corner Lot, Gazebo
Foundation Poured Concrete
Architectural Style 2 Storey
Level or Stories Two
Structure Type Vinyl Siding,Wood Frame
Others
Restrictions Easement Registered On Title,Restrictive Covenant,Utility Right Of Way
Tax ID 95106726
Ownership Private
Read Less Info
Want to know what your home might be worth? Contact us for a FREE valuation!

Our team is ready to help you sell your home for the highest possible price ASAP




