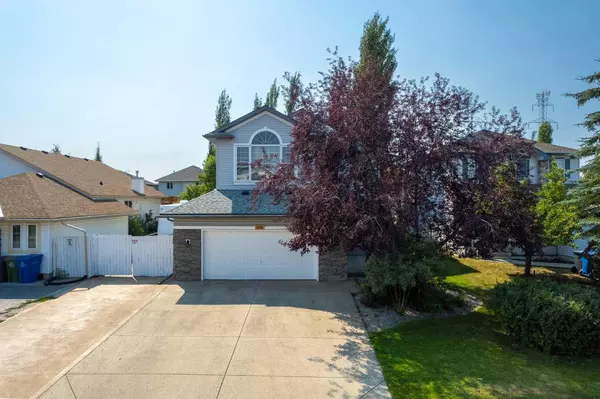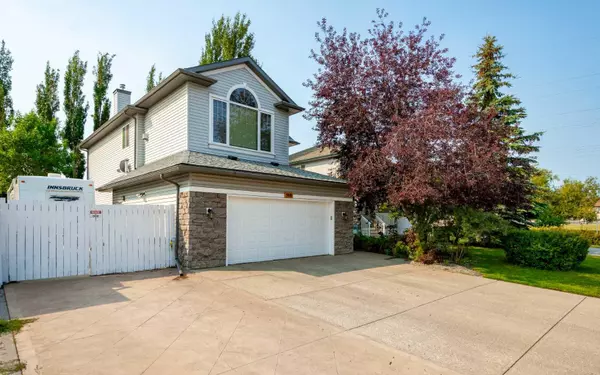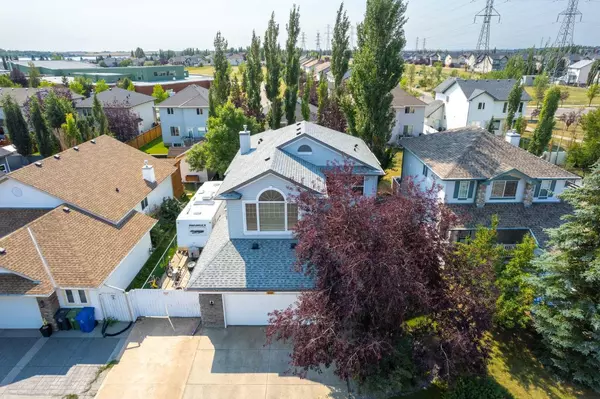For more information regarding the value of a property, please contact us for a free consultation.
Key Details
Sold Price $650,000
Property Type Single Family Home
Sub Type Detached
Listing Status Sold
Purchase Type For Sale
Square Footage 2,005 sqft
Price per Sqft $324
Subdivision Lakeview Landing
MLS® Listing ID A2160268
Sold Date 11/02/24
Style 2 Storey
Bedrooms 3
Full Baths 2
Half Baths 1
Year Built 2002
Annual Tax Amount $3,093
Tax Year 2024
Lot Size 6,063 Sqft
Acres 0.14
Property Sub-Type Detached
Source Calgary
Property Description
Welcome to this beautiful 3-bedroom, 2.5-bathroom home in the highly sought-after Lakeview Landing community of Chestermere, Alberta. With 2000 sq ft of living space, this home is perfectly situated near walking trails, playgrounds, a bike park, and Chestermere Middle School, offering convenient access to outdoor activities and schools. The Lakeside Golf Course is also just a short distance away, making it an ideal location for golf enthusiasts.
The large south-facing backyard is a private oasis, fully irrigated with front and back drip lines and beautifully landscaped with mature trees. Enjoy outdoor living on the composite deck or relax on the stamped patio area, perfect for summer gatherings. Parking is never an issue with an oversized, heated double-attached garage equipped with 220V, a large RV parking pad along the side of the house, and a spacious concrete triple-car driveway.
Inside, the open-concept main floor is designed for modern living, featuring tile and LVP floors that are both stylish and easy to maintain. The kitchen is equipped with a Mountain Fresh Canada water filtration system, a kitchen island and a pantry. The dining room overlooks the beautiful backyard and is open to the living room featuring a gas fireplace. On the second level, a generous bonus room over the garage, complete with a gas stove, provides a cozy space for family movie nights. The primary bedroom offers a peaceful retreat with a walk-in closet and a 4-piece ensuite bathroom. Two additional bedrooms and a second 4-piece bathroom complete the upper level.
The unfinished basement presents a blank canvas, allowing you to customize the space to suit your needs. Recent updates to the home include a new oven and dishwasher in 2023, a water heater in 2022, and a new roof in 2017, ensuring peace of mind for years to come.
Don't miss the chance to make it your own!
Location
Province AB
County Chestermere
Zoning R1
Direction N
Rooms
Other Rooms 1
Basement Full, Unfinished
Interior
Interior Features Ceiling Fan(s), Central Vacuum, Closet Organizers, Jetted Tub, Kitchen Island, Laminate Counters, No Smoking Home, Open Floorplan, Pantry, Storage, Sump Pump(s), Walk-In Closet(s), Wired for Data
Heating Forced Air, Natural Gas
Cooling Central Air
Flooring Carpet, Ceramic Tile, Laminate, Vinyl Plank
Fireplaces Number 2
Fireplaces Type Decorative, Family Room, Free Standing, Gas, Insert, Living Room, Mantle, Tile
Appliance Central Air Conditioner, Dishwasher, Dryer, Electric Stove, Garage Control(s), Microwave, Range Hood, Refrigerator, Washer, Window Coverings
Laundry Laundry Room, Main Level
Exterior
Parking Features Additional Parking, Concrete Driveway, Double Garage Attached, Garage Door Opener, Garage Faces Front, Heated Garage, Insulated, Off Street, Parking Pad, RV Access/Parking, RV Gated
Garage Spaces 2.0
Garage Description Additional Parking, Concrete Driveway, Double Garage Attached, Garage Door Opener, Garage Faces Front, Heated Garage, Insulated, Off Street, Parking Pad, RV Access/Parking, RV Gated
Fence Fenced
Community Features Golf, Lake, Park, Playground, Schools Nearby, Shopping Nearby, Sidewalks, Street Lights
Roof Type Asphalt Shingle
Porch Deck, Patio
Lot Frontage 51.41
Total Parking Spaces 5
Building
Lot Description Back Yard, City Lot, Front Yard, Lawn, Interior Lot, Landscaped, Level, Many Trees, Street Lighting, Underground Sprinklers, Private, Rectangular Lot
Foundation Poured Concrete
Architectural Style 2 Storey
Level or Stories Two
Structure Type Manufactured Floor Joist,Silent Floor Joists,Stone,Vinyl Siding,Wood Frame
Others
Restrictions None Known
Tax ID 57309250
Ownership Private
Read Less Info
Want to know what your home might be worth? Contact us for a FREE valuation!

Our team is ready to help you sell your home for the highest possible price ASAP




