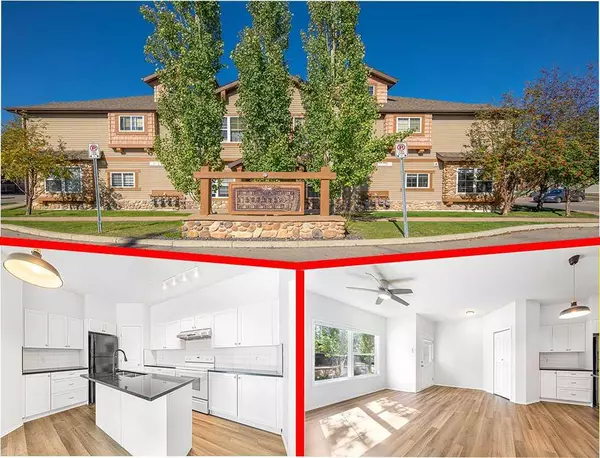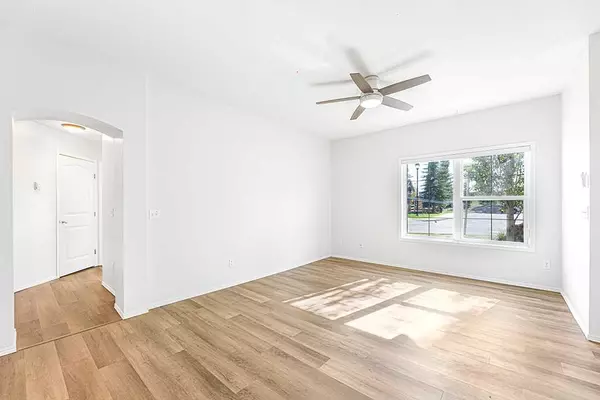For more information regarding the value of a property, please contact us for a free consultation.
Key Details
Sold Price $333,000
Property Type Townhouse
Sub Type Row/Townhouse
Listing Status Sold
Purchase Type For Sale
Square Footage 901 sqft
Price per Sqft $369
Subdivision Panorama Hills
MLS® Listing ID A2172464
Sold Date 11/01/24
Style Bungalow
Bedrooms 2
Full Baths 1
Condo Fees $215
Originating Board Calgary
Year Built 2007
Annual Tax Amount $1,680
Tax Year 2024
Property Description
Welcome to this renovated Bungalow townhome with an interior living space of 900+ square feet. One of the largest units in the complex. This immaculate END UNIT of 2-bedroom & one 4-pc bathroom home features a 9-foot ceiling, granite countertops, real wood cabinets with a new facelift, hood fan, new lighting fixtures, new shelves in the closets, vinyl laminate flooring, neutral paint, faucets, stylish & modern Zebra binds, new handles/locks, hinges, vanity sink, and double kitchen sink. The master bedroom is so huge( 14'X14') that you can allocate some other furniture after a king-size bed and has both EAST and SOUTH side windows. Both bedrooms are tucked away from the high-traffic area to enhance privacy. The living room and the second bedroom also have large south-facing windows. This spacious ground-level home has its parking stall just by the corner.
This cozy home features in-floor heating and an efficient air exchange device to minimize living costs and maximize comfort. It also has a separate washer/dryer room and a big storage room with customized shelves.
Walking your kids to the school just across the street! Watching your kids playing in the playground within the complex! Low condo fee! Unbeatable location-5 minutes to the Stoney Trail, 15 minutes to the YYC airport. You can have all the amenities, including Save On Food, Rexall, restaurants, banks, etc.
Quick possession is available.
Location
Province AB
County Calgary
Area Cal Zone N
Zoning DC
Direction S
Rooms
Basement None
Interior
Interior Features Ceiling Fan(s), Granite Counters, Kitchen Island, No Animal Home, No Smoking Home, Pantry
Heating In Floor, Hot Water, Natural Gas
Cooling None
Flooring Vinyl Plank
Appliance Dishwasher, Dryer, Electric Stove, Range Hood, Refrigerator, Washer, Window Coverings
Laundry In Unit
Exterior
Parking Features Plug-In, Stall
Garage Description Plug-In, Stall
Fence None
Community Features None
Amenities Available None
Roof Type Asphalt Shingle
Porch Front Porch
Total Parking Spaces 1
Building
Lot Description Other
Foundation None
Architectural Style Bungalow
Level or Stories One
Structure Type Stone,Vinyl Siding
Others
HOA Fee Include Common Area Maintenance,Insurance,Parking,Professional Management,Reserve Fund Contributions,Sewer,Snow Removal,Trash
Restrictions Board Approval,Pets Allowed
Tax ID 95176328
Ownership Private
Pets Allowed Yes
Read Less Info
Want to know what your home might be worth? Contact us for a FREE valuation!

Our team is ready to help you sell your home for the highest possible price ASAP




