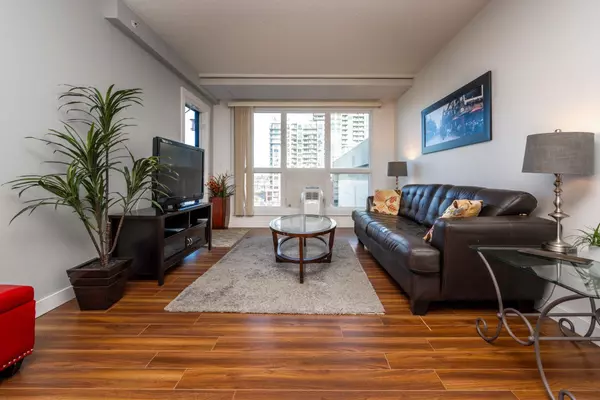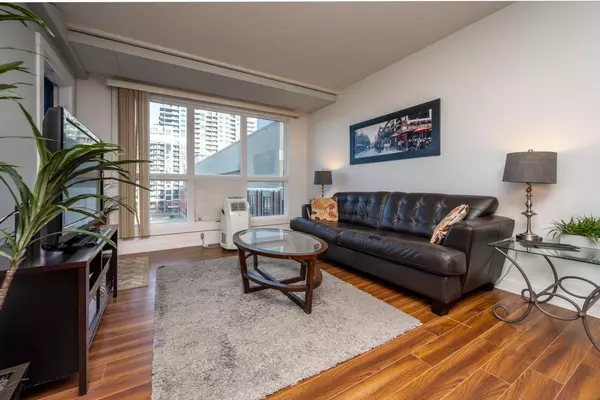For more information regarding the value of a property, please contact us for a free consultation.
Key Details
Sold Price $250,000
Property Type Condo
Sub Type Apartment
Listing Status Sold
Purchase Type For Sale
Square Footage 717 sqft
Price per Sqft $348
Subdivision Haysboro
MLS® Listing ID A2171756
Sold Date 11/01/24
Style Apartment
Bedrooms 1
Full Baths 1
Condo Fees $406/mo
Originating Board Calgary
Year Built 2010
Annual Tax Amount $1,469
Tax Year 2024
Property Description
This bright and affordable 717Sqf, 5th floor, North facing, one-bedroom + den, one bathroom is perfect for the first time buyer or investor. Unit has plenty of natural light from its large windows. The kitchen has granite countertops which can be utilized as a breakfast bar, ample cabinet space, black appliances with tiled floor. The spacious living and dining area opens onto a private balcony with a gas BBQ hookup. The den is suitable for many applications, office, pull out couch etc. The good sized 4-piece bathroom, in-suite laundry within storage room are convenient and practical. One heated common parking stall is included, additional stalls can be rented by the building management if required. Plenty of visitor parking utilizing online registration system. The building amenities include roof top patio & sunroom on the 17th floor with panoramic views of the Rocky Mountains and the city. Property location is ideally situated in the heart of the SW (Haysboro) steps away from the Heritage LRT station for convenient quick commutes downtown etc. Numerous shops, services, restaurants, parks are also just outside your door. Convenience of direct walking access into the Save on Foods through the building parkade increasing rental desirability. Utilities are dealt with through Westcorp (building management) and paid directly to them within a bundled package helping to keep costs reasonable for owners. Book you showing today, property is priced to move.
Location
Province AB
County Calgary
Area Cal Zone S
Zoning C-C2
Direction N
Interior
Interior Features Granite Counters
Heating Hot Water, Natural Gas
Cooling None
Flooring Ceramic Tile, Laminate
Appliance Dishwasher, Electric Range, Microwave Hood Fan, Refrigerator, Wall/Window Air Conditioner, Washer/Dryer Stacked, Window Coverings
Laundry In Unit
Exterior
Parking Features Parkade, Permit Required, Unassigned
Garage Spaces 1.0
Garage Description Parkade, Permit Required, Unassigned
Community Features Park, Playground, Schools Nearby, Shopping Nearby, Tennis Court(s)
Amenities Available Bicycle Storage, Elevator(s), Roof Deck, Secured Parking, Snow Removal, Trash, Visitor Parking
Porch Balcony(s)
Exposure N
Total Parking Spaces 1
Building
Story 21
Architectural Style Apartment
Level or Stories Single Level Unit
Structure Type Brick,Concrete
Others
HOA Fee Include Amenities of HOA/Condo,Common Area Maintenance,Insurance,Professional Management,Reserve Fund Contributions,Residential Manager,Snow Removal,Trash
Restrictions None Known
Tax ID 95448262
Ownership Private
Pets Allowed Restrictions, Yes
Read Less Info
Want to know what your home might be worth? Contact us for a FREE valuation!

Our team is ready to help you sell your home for the highest possible price ASAP




