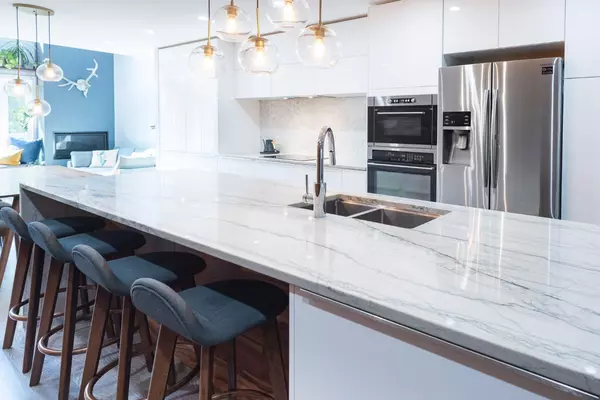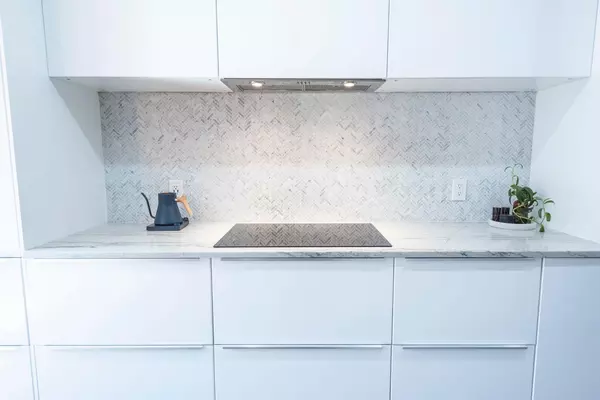For more information regarding the value of a property, please contact us for a free consultation.
Key Details
Sold Price $1,190,000
Property Type Townhouse
Sub Type Row/Townhouse
Listing Status Sold
Purchase Type For Sale
Square Footage 1,443 sqft
Price per Sqft $824
Subdivision Benchlands
MLS® Listing ID A2161703
Sold Date 11/01/24
Style 3 Storey
Bedrooms 2
Full Baths 3
Half Baths 1
Condo Fees $420
Year Built 1993
Annual Tax Amount $4,402
Tax Year 2024
Lot Size 1,089 Sqft
Acres 0.03
Property Sub-Type Row/Townhouse
Source Calgary
Property Description
Explore the epitome of mountain modern luxury in this 2146 SQ FT, fully renovated residence tucked away in a prestigious
cul-de-sac, offering awe-inspiring mountain and wilderness vistas. The sellers have also just replaced all the windows and doors! This chic
abode seamlessly marries contemporary sophistication with the inherent beauty of its surroundings. Step inside to discover a radiant haven
adorned with bespoke designs that enchant at every glance. Embrace the sunny-side locale, expansive backyard, and a generously sized deck
spanning 215 sq ft, perfect for immersing yourself in the panoramic scenery. Indoors, uncover a well-appointed guest suite and ample
storage solutions. From the graceful contours of its architecture to the high-end stainless steel appliances, including an induction cooktop.
Radiant heated floors throughout, every aspect has been thoughtfully selected to enhance your living experience. This harmonious fusion of
style and practicality creates an enticing refuge in the heart of the Rockies, whether you're seeking a tranquil getaway or a permanent
residence. Welcome to your mountain sanctuary.
Location
Province AB
County Bighorn No. 8, M.d. Of
Zoning Res multi
Direction NE
Rooms
Other Rooms 1
Basement Finished, Full, Walk-Out To Grade
Interior
Interior Features Breakfast Bar, Central Vacuum, Closet Organizers, High Ceilings, Kitchen Island, No Smoking Home, Open Floorplan, Recessed Lighting, Walk-In Closet(s)
Heating In Floor, Fireplace(s), Forced Air, Natural Gas
Cooling None
Flooring Carpet, Ceramic Tile, Hardwood, Vinyl Plank, Wood
Fireplaces Number 1
Fireplaces Type Gas
Appliance Built-In Oven, Dishwasher, Dryer, Garburator, Induction Cooktop, Microwave, Range Hood, Washer, Window Coverings
Laundry In Unit, Laundry Room
Exterior
Parking Features Asphalt, Driveway, Parking Pad
Garage Description Asphalt, Driveway, Parking Pad
Fence None
Community Features Schools Nearby, Shopping Nearby, Sidewalks, Walking/Bike Paths
Amenities Available None
Roof Type Asphalt Shingle
Porch Balcony(s), Front Porch, Patio
Lot Frontage 125.01
Total Parking Spaces 2
Building
Lot Description Back Yard, Backs on to Park/Green Space, Cul-De-Sac, Low Maintenance Landscape, Views
Foundation Poured Concrete
Architectural Style 3 Storey
Level or Stories Three Or More
Structure Type Concrete,Wood Frame,Wood Siding
Others
HOA Fee Include Insurance,Maintenance Grounds,Reserve Fund Contributions
Restrictions None Known
Tax ID 56487192
Ownership Private
Pets Allowed Restrictions, Yes
Read Less Info
Want to know what your home might be worth? Contact us for a FREE valuation!

Our team is ready to help you sell your home for the highest possible price ASAP
GET MORE INFORMATION





