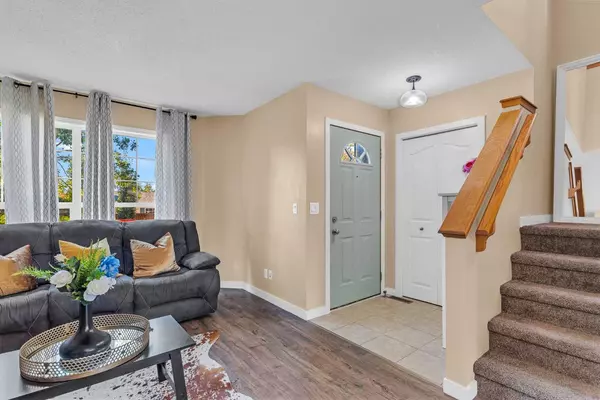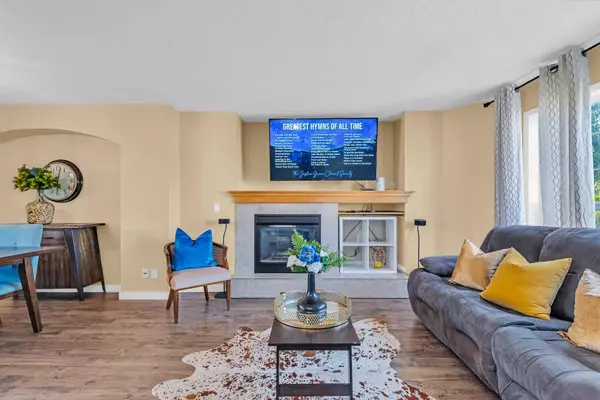For more information regarding the value of a property, please contact us for a free consultation.
Key Details
Sold Price $544,250
Property Type Single Family Home
Sub Type Detached
Listing Status Sold
Purchase Type For Sale
Square Footage 1,124 sqft
Price per Sqft $484
Subdivision Cranston
MLS® Listing ID A2169368
Sold Date 10/31/24
Style 2 Storey
Bedrooms 4
Full Baths 1
Half Baths 1
HOA Fees $15/ann
HOA Y/N 1
Originating Board Calgary
Year Built 2004
Annual Tax Amount $2,934
Tax Year 2024
Lot Size 3,100 Sqft
Acres 0.07
Property Description
Your cozy new home offers 4 bedrooms and has been well kept through-out its ownership. Upgraded Flooring, Paint, Kitchen and Bathroom Fixtures & Stainless Steel Appliances, including a Bosch Dishwasher. Centralized A/C. Finishing includes Walnut Laminate flooring accented with Ivory Tile on entire main level. The home hosts White Trim, White Colonial Doors & Hickory Cabinets. The bright kitchen has an island/breakfast bar & a French Door to the backyard. The Family Room is perfected with a Gas fireplace and TV niche and the Master bedroom has a spacious walk-in closet to create a comfortable living experience. Located in Cranston - 5 minutes from the South Calgary Hospital and the Seton Urban district. The yard is fully landscaped, fenced, private and south facing. The 220 square foot patio is fantastic for outdoor relaxation. And if that's not enough, this generous property is completed with a Double Car Garage. Book a viewing now while it's still available!
Location
Province AB
County Calgary
Area Cal Zone Se
Zoning R1-N
Direction SE
Rooms
Basement Finished, Full
Interior
Interior Features No Smoking Home, See Remarks
Heating Forced Air
Cooling Central Air
Flooring Carpet, Ceramic Tile, Laminate
Fireplaces Number 1
Fireplaces Type Gas
Appliance Dishwasher, Dryer, Electric Stove, Range Hood, Refrigerator, Washer
Laundry In Basement
Exterior
Parking Features Double Garage Detached
Garage Spaces 2.0
Garage Description Double Garage Detached
Fence Fenced
Community Features Other, Park, Playground, Schools Nearby, Shopping Nearby, Sidewalks, Street Lights
Amenities Available None
Roof Type Asphalt Shingle
Porch Deck, Other
Lot Frontage 49.22
Total Parking Spaces 4
Building
Lot Description Back Lane, Back Yard, Few Trees, Front Yard, Street Lighting, Rectangular Lot, See Remarks, Treed
Foundation Poured Concrete
Architectural Style 2 Storey
Level or Stories Two
Structure Type Stone,Vinyl Siding,Wood Frame
Others
Restrictions None Known
Tax ID 95092647
Ownership Private
Read Less Info
Want to know what your home might be worth? Contact us for a FREE valuation!

Our team is ready to help you sell your home for the highest possible price ASAP
GET MORE INFORMATION





